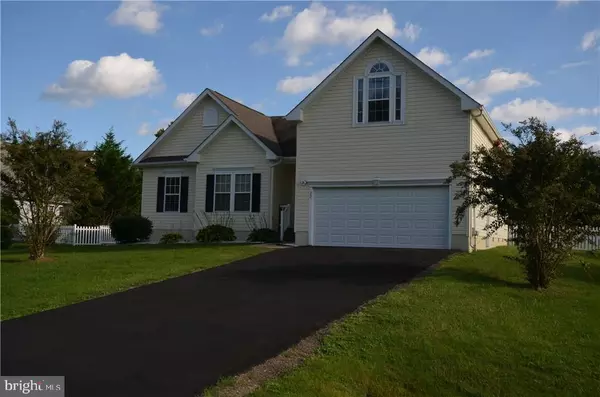For more information regarding the value of a property, please contact us for a free consultation.
22 AINTREE DR Lewes, DE 19958
Want to know what your home might be worth? Contact us for a FREE valuation!

Our team is ready to help you sell your home for the highest possible price ASAP
Key Details
Sold Price $287,000
Property Type Single Family Home
Sub Type Detached
Listing Status Sold
Purchase Type For Sale
Square Footage 2,120 sqft
Price per Sqft $135
Subdivision Chapel Green
MLS Listing ID 1001033546
Sold Date 01/10/18
Style Contemporary,Rambler,Ranch/Rambler
Bedrooms 4
Full Baths 2
HOA Fees $33/ann
HOA Y/N Y
Abv Grd Liv Area 2,120
Originating Board SCAOR
Year Built 2002
Lot Size 0.459 Acres
Acres 0.46
Lot Dimensions 99x183x100x184
Property Description
Enjoy the peaceful atmosphere in your amenity rich community of Chapel Green where you will find the popular community pool, tennis and playground areas. This well cared for home boasts a master en-suite and 2 additional guest rooms on the 1st floor or escape in the huge 2nd floor bedroom or make it your man/she cave. Feel free to watch your kids and pets play in the fenced backyard while you barbeque on your spacious deck. Quick drive to Lewes and Rehoboth. In the Cape Henlopen School District and close to the outlets and fabulous signature restaurants of the surrounding area.
Location
State DE
County Sussex
Area Indian River Hundred (31008)
Interior
Interior Features Attic, Entry Level Bedroom, Ceiling Fan(s)
Hot Water Electric
Heating Forced Air, Heat Pump(s)
Cooling Central A/C
Flooring Carpet, Vinyl
Equipment Dishwasher, Disposal, Dryer - Electric, Microwave, Oven/Range - Electric, Refrigerator, Washer, Water Heater
Furnishings No
Fireplace N
Window Features Insulated,Screens
Appliance Dishwasher, Disposal, Dryer - Electric, Microwave, Oven/Range - Electric, Refrigerator, Washer, Water Heater
Exterior
Exterior Feature Deck(s)
Parking Features Garage Door Opener
Fence Partially
Amenities Available Community Center, Fitness Center, Pool - Outdoor, Swimming Pool
Water Access N
Roof Type Shingle,Asphalt
Porch Deck(s)
Garage Y
Building
Story 2
Foundation Block, Crawl Space
Sewer Private Sewer
Water Public
Architectural Style Contemporary, Rambler, Ranch/Rambler
Level or Stories 2
Additional Building Above Grade
New Construction N
Schools
School District Cape Henlopen
Others
Tax ID 234-06.00-261.00
Ownership Fee Simple
SqFt Source Estimated
Acceptable Financing Cash, Conventional, FHA
Listing Terms Cash, Conventional, FHA
Financing Cash,Conventional,FHA
Read Less

Bought with Nitan Soni • Coldwell Banker Resort Realty - Rehoboth



