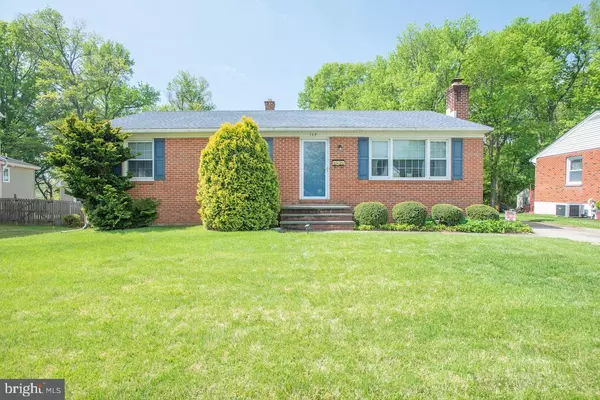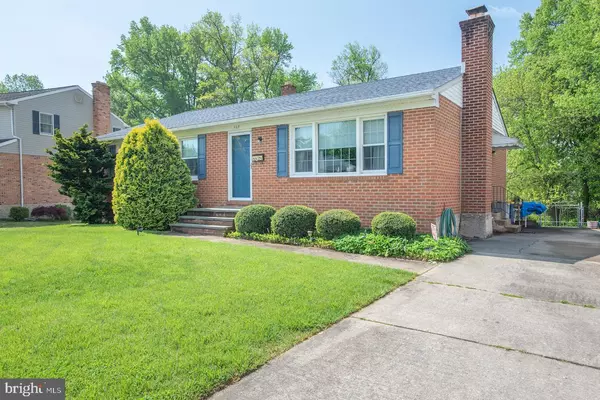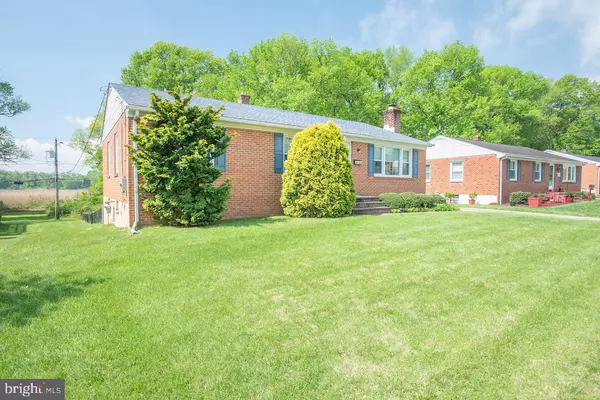For more information regarding the value of a property, please contact us for a free consultation.
129 CASIMIR DR New Castle, DE 19720
Want to know what your home might be worth? Contact us for a FREE valuation!

Our team is ready to help you sell your home for the highest possible price ASAP
Key Details
Sold Price $262,500
Property Type Single Family Home
Sub Type Detached
Listing Status Sold
Purchase Type For Sale
Square Footage 2,635 sqft
Price per Sqft $99
Subdivision Van Dyke Village
MLS Listing ID DENC527130
Sold Date 08/19/21
Style Ranch/Rambler
Bedrooms 3
Full Baths 1
Half Baths 1
HOA Y/N N
Abv Grd Liv Area 1,975
Originating Board BRIGHT
Year Built 1971
Annual Tax Amount $2,529
Tax Year 2020
Lot Size 9,148 Sqft
Acres 0.21
Lot Dimensions 65.80 x 126.10
Property Description
Popular Van Dyke Village in New Castle! This 3 bedroom, 1.1 bath ranch has much to offer. Set on a nice sized lot backing to trees and New Castle owned land. This home has had some updating including the roof, HVAC and windows. Some cosmetic work is still needed but overall it is well maintained. You will love the screen porch overlooking the rear yard. The large rear yard is fenced. The main level includes the living room, dining room, kitchen, full bath and three bedrooms. The dining room features a slider that leads to the screen porch. Wood floors cover most of the main level. The basement is partially finished with a family room, brick fireplace, wet bar, powder room and another room that could be used as an office. Great Location, Great Community, Great Price!
Location
State DE
County New Castle
Area New Castle/Red Lion/Del.City (30904)
Zoning 21R-1
Rooms
Other Rooms Living Room, Dining Room, Bedroom 2, Kitchen, Family Room, Den, Bedroom 1, Bathroom 3, Bonus Room, Full Bath, Screened Porch
Basement Full
Main Level Bedrooms 3
Interior
Interior Features Attic, Carpet, Ceiling Fan(s), Dining Area, Wet/Dry Bar, Wood Floors
Hot Water Natural Gas
Heating Forced Air
Cooling Central A/C
Flooring Carpet, Ceramic Tile, Vinyl, Wood
Fireplaces Number 1
Fireplaces Type Brick
Equipment Cooktop, Dishwasher, Oven - Wall, Oven/Range - Electric, Refrigerator, Water Heater
Fireplace Y
Appliance Cooktop, Dishwasher, Oven - Wall, Oven/Range - Electric, Refrigerator, Water Heater
Heat Source Natural Gas
Exterior
Exterior Feature Porch(es)
Fence Fully, Chain Link
Water Access N
Roof Type Shingle
Accessibility None
Porch Porch(es)
Garage N
Building
Lot Description Backs to Trees
Story 1
Sewer Public Sewer
Water Public
Architectural Style Ranch/Rambler
Level or Stories 1
Additional Building Above Grade, Below Grade
New Construction N
Schools
School District Colonial
Others
Senior Community No
Tax ID 21-007.00-045
Ownership Fee Simple
SqFt Source Assessor
Special Listing Condition Standard
Read Less

Bought with Sharon Immediato • BHHS Fox & Roach - Hockessin



