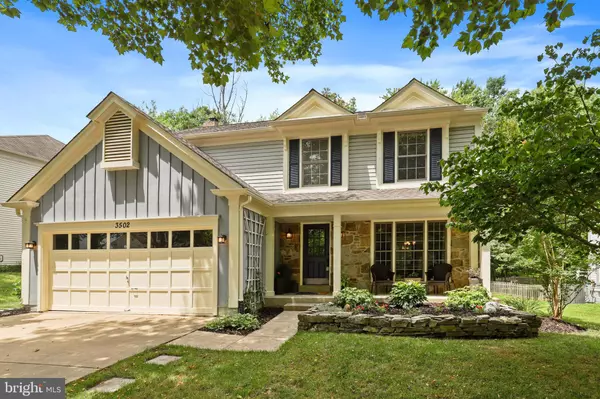For more information regarding the value of a property, please contact us for a free consultation.
3502 RIDGEMOOR DR Laurel, MD 20724
Want to know what your home might be worth? Contact us for a FREE valuation!

Our team is ready to help you sell your home for the highest possible price ASAP
Key Details
Sold Price $599,000
Property Type Single Family Home
Sub Type Detached
Listing Status Sold
Purchase Type For Sale
Square Footage 3,228 sqft
Price per Sqft $185
Subdivision Russett
MLS Listing ID MDAA2003266
Sold Date 08/27/21
Style Colonial
Bedrooms 5
Full Baths 3
Half Baths 1
HOA Fees $99/mo
HOA Y/N Y
Abv Grd Liv Area 2,228
Originating Board BRIGHT
Year Built 1992
Annual Tax Amount $4,500
Tax Year 2020
Lot Size 7,727 Sqft
Acres 0.18
Property Description
One of a kind in Russett! Don't miss this beautiful & spacious home located in one of the most Serene settings in the community! Walk in to the tasteful designed foyer with picture frame walls and open lighting coming in from the Picture window door! This home is spacious and comfortable with many updates including new carpet, paint, and windows to name a few! Family room features a large open space for a big sectional to enjoy around your wood burning Fireplace. Big Ticket items include: New Roof, New a/c condenser unit 2017, New water heater 2020, New stainless steel appliances 2020, New windows Primary bath and family room picture window allows all the natural light shine in!
New carpet in all bedrooms. Gorgeous Primary bath/closet renovation 2021- Modern design that every one wants! The lower level is a whole additional space of living for work out or office and can accommodate additional family member for living with full bath highlighted with Travertine tile and living quarters. There is an egress window in the lower level. The Backyard flows nicely from the home into the extended wooded lot. It Features a beautiful Ambient setting with Composite deck and low voltage lighting. Great for private parties or entertaining many!
MANY flowering perennials/trees on private wooded lot makes you feel like you are in the country with a nice sized back deck and yard! Yet you have all the conveniences of all the shopping, restaurants and Easy access to Baltimore & Annapolis.
Location
State MD
County Anne Arundel
Zoning R5
Rooms
Basement Other, Connecting Stairway, Daylight, Partial, Windows, Fully Finished
Interior
Interior Features Ceiling Fan(s), Carpet, Wainscotting, Crown Moldings, Formal/Separate Dining Room, Pantry, Family Room Off Kitchen, Walk-in Closet(s), Primary Bath(s), Soaking Tub, Attic, Chair Railings, Combination Kitchen/Dining, Floor Plan - Open
Hot Water Natural Gas
Heating Forced Air
Cooling Central A/C
Flooring Hardwood, Carpet, Ceramic Tile
Fireplaces Number 1
Fireplaces Type Wood
Equipment Built-In Microwave, Washer, Dryer, Dishwasher, Exhaust Fan, Disposal, Refrigerator, Icemaker, Stove
Fireplace Y
Appliance Built-In Microwave, Washer, Dryer, Dishwasher, Exhaust Fan, Disposal, Refrigerator, Icemaker, Stove
Heat Source Natural Gas
Laundry Upper Floor, Dryer In Unit, Washer In Unit
Exterior
Parking Features Garage - Front Entry, Garage Door Opener
Garage Spaces 2.0
Water Access N
View Trees/Woods
Accessibility None
Attached Garage 2
Total Parking Spaces 2
Garage Y
Building
Lot Description Backs to Trees, Landscaping, No Thru Street, Partly Wooded, Premium, Private, Rear Yard
Story 3
Sewer Public Sewer
Water Public
Architectural Style Colonial
Level or Stories 3
Additional Building Above Grade, Below Grade
New Construction N
Schools
School District Anne Arundel County Public Schools
Others
Senior Community No
Tax ID 020467590075503
Ownership Fee Simple
SqFt Source Assessor
Special Listing Condition Standard
Read Less

Bought with Twanda L Amos • RE/MAX Allegiance



