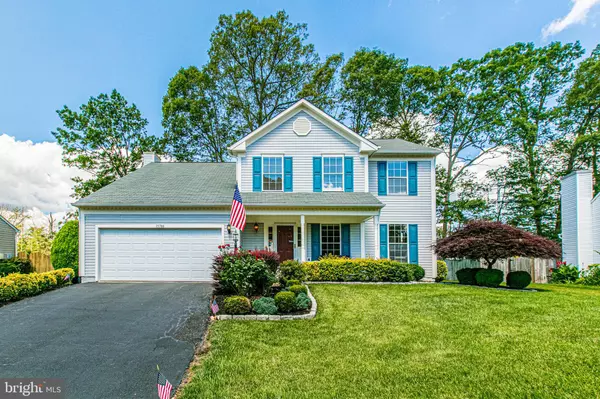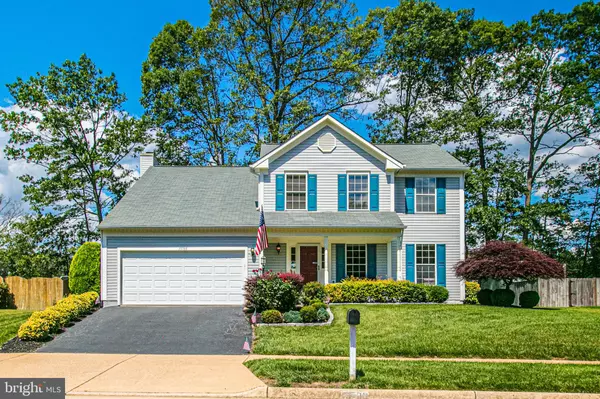For more information regarding the value of a property, please contact us for a free consultation.
15780 BEAU RIDGE DR Woodbridge, VA 22193
Want to know what your home might be worth? Contact us for a FREE valuation!

Our team is ready to help you sell your home for the highest possible price ASAP
Key Details
Sold Price $530,000
Property Type Single Family Home
Sub Type Detached
Listing Status Sold
Purchase Type For Sale
Square Footage 2,899 sqft
Price per Sqft $182
Subdivision Beau Ridge Estates
MLS Listing ID VAPW525604
Sold Date 07/27/21
Style Colonial
Bedrooms 4
Full Baths 3
Half Baths 1
HOA Fees $42/mo
HOA Y/N Y
Abv Grd Liv Area 2,244
Originating Board BRIGHT
Year Built 1994
Annual Tax Amount $5,062
Tax Year 2020
Lot Size 10,489 Sqft
Acres 0.24
Property Description
Great Location!! 10 Minutes from: Interstate 95, Dumfries Commuter Lot, Leesylvania State Park, Potomac Mills Mall, Stonebridge Potomac Town Center, and other major shopping!
When you drive up to the home in the sought after neighborhood of Beau Ridge Estates you'll notice the exterior features a professionally landscaped lawn with a covered porch and 200 square foot deck that's waiting for you to enjoy. Aside from the 2 car garage and 2 car driveway you'll also have ample street parking (no permits required).
As you enter this meticulously maintained home you'll notice newer hardwood floors in the foyer, living room, and formal dining room. The Kitchen features freshly painted walls, a breakfast nook that opens up to the backyard/deck, an island, and stainless steel appliances. The Family room has freshly painted walls, professionally cleaned carpets, a wood fireplace and a sliding glass door that opens up to the backyard/deck.
As you head to the upper level you'll see a spacious Owners Suite with His and Hers walk-in closets. The Owners bathroom features a soaking tub and separate standing shower as well as His & Hers sinks. The other three bedrooms on the upper level have plenty of space and easy access to the full bathroom in the hallway.
As you head toward the basement level you'll first see the third full bathroom. Beyond that you'll see the utility room which has a washer and dryer, as well as shelving and space for additional storage. If you head straight through the French Doors, you'll see an opened up flex space which can be used as a Den/Recreation Room/ or even a NTC bedroom.
New Roof 2016,
Outside A/C hanger replaced 2015,
Deck Resurfaced/Re-Stained 2020,
HVAC serviced December 2020,
Kitchen & Family Room painted 5/21,
Carpets Professionally Cleaned 6/21 (Family Room and Basement)
Location
State VA
County Prince William
Zoning R4
Rooms
Basement Other, Full, Fully Finished
Interior
Interior Features Attic, Breakfast Area, Carpet, Ceiling Fan(s), Chair Railings, Dining Area, Family Room Off Kitchen, Floor Plan - Traditional, Formal/Separate Dining Room, Kitchen - Island, Pantry, Primary Bath(s), Recessed Lighting, Soaking Tub, Tub Shower, Walk-in Closet(s), Window Treatments, Wood Floors
Hot Water Natural Gas
Heating Central
Cooling Central A/C
Flooring Hardwood, Carpet, Ceramic Tile
Fireplaces Number 1
Fireplaces Type Wood, Screen, Mantel(s)
Equipment Built-In Microwave, Dishwasher, Disposal, Dryer, Washer, Water Heater, Refrigerator
Furnishings No
Fireplace Y
Window Features Double Pane
Appliance Built-In Microwave, Dishwasher, Disposal, Dryer, Washer, Water Heater, Refrigerator
Heat Source Natural Gas
Laundry Basement, Washer In Unit, Dryer In Unit
Exterior
Exterior Feature Porch(es), Deck(s)
Parking Features Garage - Front Entry, Garage Door Opener, Inside Access
Garage Spaces 4.0
Utilities Available Electric Available, Water Available, Natural Gas Available, Phone Available, Cable TV Available
Amenities Available Tot Lots/Playground
Water Access N
View Trees/Woods
Roof Type Shingle
Accessibility None
Porch Porch(es), Deck(s)
Attached Garage 2
Total Parking Spaces 4
Garage Y
Building
Lot Description Backs to Trees, Front Yard, Landscaping, Rear Yard, SideYard(s)
Story 2
Sewer Public Sewer
Water Public
Architectural Style Colonial
Level or Stories 2
Additional Building Above Grade, Below Grade
Structure Type Dry Wall
New Construction N
Schools
Elementary Schools Fitzgerald
Middle Schools Rippon
High Schools Potomac
School District Prince William County Public Schools
Others
Pets Allowed Y
HOA Fee Include Common Area Maintenance,Snow Removal,Trash
Senior Community No
Tax ID 8290-07-9126
Ownership Fee Simple
SqFt Source Assessor
Security Features Smoke Detector
Acceptable Financing Cash, Conventional, VA, FHA
Listing Terms Cash, Conventional, VA, FHA
Financing Cash,Conventional,VA,FHA
Special Listing Condition Standard
Pets Allowed No Pet Restrictions
Read Less

Bought with Darlyn Diana Paniagua • Move4Free Realty, LLC



