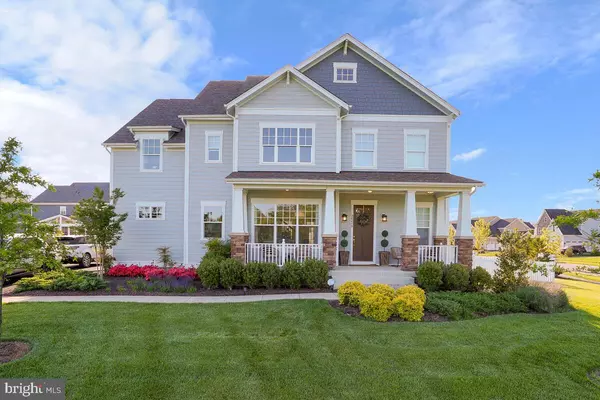For more information regarding the value of a property, please contact us for a free consultation.
24419 HAVEN RIDGE LN Aldie, VA 20105
Want to know what your home might be worth? Contact us for a FREE valuation!

Our team is ready to help you sell your home for the highest possible price ASAP
Key Details
Sold Price $1,200,000
Property Type Single Family Home
Sub Type Detached
Listing Status Sold
Purchase Type For Sale
Square Footage 5,312 sqft
Price per Sqft $225
Subdivision Grove At Willowsford
MLS Listing ID VALO436102
Sold Date 07/09/21
Style Colonial
Bedrooms 5
Full Baths 4
Half Baths 1
HOA Fees $220/qua
HOA Y/N Y
Abv Grd Liv Area 3,912
Originating Board BRIGHT
Year Built 2017
Annual Tax Amount $9,165
Tax Year 2021
Lot Size 0.650 Acres
Acres 0.65
Property Description
The Grove at Willowsford is an award winning community offering every amenity for a life well lived. With over 5,300 finished square feet, this superb Beazer home (Coventry Model) is 3.5 years young and has exceptional upgrades. The gourmet kitchen offers quartz counters, a palatial island, upgraded backsplash, stainless appliances and both walk-in and butler pantries. The sprawling main floor flows beautifully throughout the entryway and the formal living and dining rooms. The family room boasts a gas fireplace and perfect natural lighting. The upper level has 4 spacious bedrooms with walk in closets and 3 full bathrooms. The grand owners' suite will not disappoint and offers a coveted place to unwind after a long day. The spa influenced bathroom offers you beautiful marble features, dual sinks, a large soaking tub, a magnificent shower, private loo, and an exceptional walk-in closet. Your lower level features a bedroom and full bathroom, a media room with a projector and viewing screen, a recreation area, wet bar rough-in and generous storage space. Walk out to the fenced back yard with a stone patio, fire pit, raised garden beds, a Trex deck and an exquisite screened porch. This beauty also includes a Bluetooth Sonos indoor/outdoor sound system. Recently voted 2020 #1 Hottest Neighborhood in the country, Willowsford offers fine living with a clubhouse, pools, a future splash pad, exercise trails, playgrounds and much more! Get ready for those warm summer nights in your screened porch complete with laughter and smores by the fire!"
Location
State VA
County Loudoun
Zoning 01
Rooms
Other Rooms Living Room, Dining Room, Primary Bedroom, Bedroom 2, Bedroom 3, Bedroom 4, Kitchen, Family Room, Foyer, In-Law/auPair/Suite, Laundry, Office, Recreation Room, Media Room, Bathroom 1, Bathroom 2, Bathroom 3, Primary Bathroom
Basement Walkout Level, Fully Finished, Interior Access
Interior
Hot Water Electric
Heating Central
Cooling Central A/C
Fireplaces Number 1
Fireplaces Type Gas/Propane, Fireplace - Glass Doors
Fireplace Y
Heat Source Electric
Laundry Upper Floor
Exterior
Exterior Feature Porch(es), Screened, Patio(s), Deck(s)
Parking Features Garage - Side Entry, Garage Door Opener
Garage Spaces 2.0
Fence Rear
Amenities Available Common Grounds, Picnic Area, Tot Lots/Playground, Recreational Center, Jog/Walk Path, Swimming Pool, Club House, Fitness Center
Water Access N
Roof Type Asphalt,Shingle
Accessibility None
Porch Porch(es), Screened, Patio(s), Deck(s)
Road Frontage State
Attached Garage 2
Total Parking Spaces 2
Garage Y
Building
Story 2
Sewer Public Sewer
Water Public
Architectural Style Colonial
Level or Stories 2
Additional Building Above Grade, Below Grade
New Construction N
Schools
Elementary Schools Goshen Post
Middle Schools Willard
High Schools Lightridge
School District Loudoun County Public Schools
Others
HOA Fee Include Snow Removal,Trash,Common Area Maintenance,Health Club,Recreation Facility,Road Maintenance,Pool(s),Reserve Funds
Senior Community No
Tax ID 287490155000
Ownership Fee Simple
SqFt Source Assessor
Security Features Security System,Non-Monitored
Special Listing Condition Standard
Read Less

Bought with Desiree J Owens • RE/MAX Gateway, LLC
GET MORE INFORMATION




