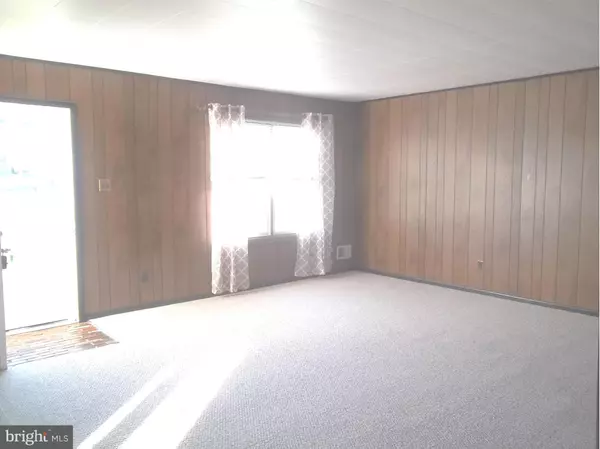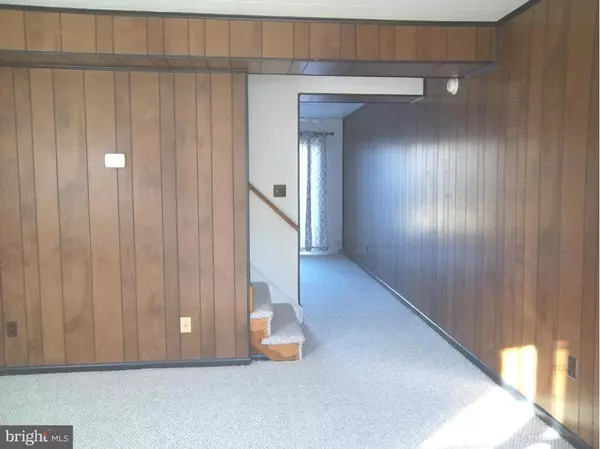For more information regarding the value of a property, please contact us for a free consultation.
76 LOUISE CT Rising Sun, MD 21911
Want to know what your home might be worth? Contact us for a FREE valuation!

Our team is ready to help you sell your home for the highest possible price ASAP
Key Details
Sold Price $110,200
Property Type Townhouse
Sub Type Interior Row/Townhouse
Listing Status Sold
Purchase Type For Sale
Square Footage 1,360 sqft
Price per Sqft $81
Subdivision Valley View Village
MLS Listing ID 1001673777
Sold Date 02/16/17
Style Colonial
Bedrooms 3
Full Baths 1
Half Baths 1
HOA Y/N N
Abv Grd Liv Area 1,360
Originating Board MRIS
Year Built 1973
Annual Tax Amount $1,575
Tax Year 2008
Lot Size 1,900 Sqft
Acres 0.04
Property Description
Roomy 1300 sq ft townhome in Rising Sun. Very large living room, separate dining area & brand new kitchen with new stainless appliances. First floor includes powder room & separate laundry room. 3 BRs and oodles of closet space on the 2d floor. Master bedroom is big with walk-in closet & 2d closet. .New carpet in LR, DR, stairs, hallway, & master BR. Owner is realtor. Lead free certificate.
Location
State MD
County Cecil
Zoning R3
Rooms
Other Rooms Living Room, Dining Room, Primary Bedroom, Bedroom 2, Kitchen, Bedroom 1, Laundry
Interior
Interior Features Dining Area, Floor Plan - Traditional
Hot Water Electric
Heating Heat Pump(s)
Cooling Central A/C
Equipment Oven/Range - Electric, Refrigerator, Microwave, Dishwasher
Fireplace N
Window Features Insulated,Screens
Appliance Oven/Range - Electric, Refrigerator, Microwave, Dishwasher
Heat Source Electric
Exterior
Exterior Feature Patio(s)
View Y/N Y
Water Access N
View Street, Trees/Woods
Roof Type Asphalt
Street Surface Black Top
Accessibility None
Porch Patio(s)
Road Frontage City/County
Garage N
Private Pool N
Building
Lot Description Backs to Trees
Story 2
Foundation Slab
Sewer Public Sewer
Water Public
Architectural Style Colonial
Level or Stories 2
Additional Building Above Grade, Storage Barn/Shed
Structure Type Dry Wall,Paneled Walls
New Construction N
Schools
Elementary Schools Rising Sun
Middle Schools Rising Sun
High Schools Rising Sun
School District Cecil County Public Schools
Others
Senior Community No
Tax ID 0806024041
Ownership Fee Simple
Special Listing Condition Standard
Read Less

Bought with Raymond B Dudkewitz • Patterson-Schwartz-Newark



