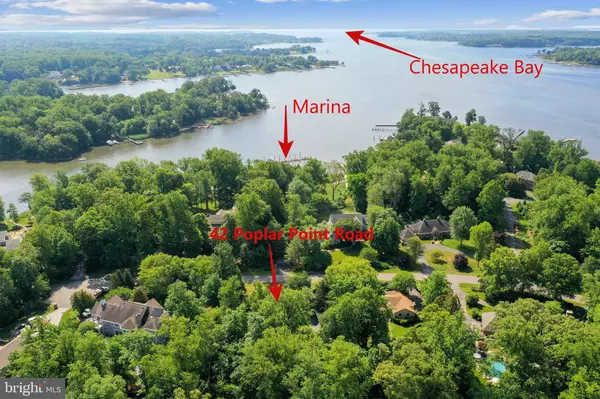For more information regarding the value of a property, please contact us for a free consultation.
42 POPLAR POINT RD Edgewater, MD 21037
Want to know what your home might be worth? Contact us for a FREE valuation!

Our team is ready to help you sell your home for the highest possible price ASAP
Key Details
Sold Price $1,400,000
Property Type Single Family Home
Sub Type Detached
Listing Status Sold
Purchase Type For Sale
Square Footage 4,780 sqft
Price per Sqft $292
Subdivision Poplar Point
MLS Listing ID MDAA470378
Sold Date 06/25/21
Style Colonial
Bedrooms 4
Full Baths 4
HOA Fees $79/ann
HOA Y/N Y
Abv Grd Liv Area 4,030
Originating Board BRIGHT
Year Built 1989
Annual Tax Amount $9,031
Tax Year 2020
Lot Size 0.940 Acres
Acres 0.94
Property Description
This stately all-brick colonial lives like a waterfront! Stroll across the street to your deep-water boat slip at the private marina on the protected waters of Church Creek with immediate access to the South River and Chesapeake Bay. Launch your paddle board or kayak from the floating dock, go fishing, crabbing, sunning or relax in the clubhouse only a few steps from your front door. This inviting home showcases lofty 10 ft ceilings, arches and 6 ft windows with plantation shutters, dental crown molding and wide baseboard trim to combine colonial tradition with modern preferences. The family room highlights a wall of French doors with picturesque views and a wood-burning fireplace and is separated by interior French doors to the living room which currently lives as an extension of informal entertaining. The study originally functioned as formal dining room with a pocket door to the kitchen. The bright white kitchen consists of Caesarstone counters, stainless steel appliances, generous cabinet and counter space, and ample room for informal dining and counter seating. The owners suite features a super bath with marble floor, shower and surround for the chromatherapy air-jet tub under a skylight. The upper level also incorporates a vaulted ceiling landing, large bedrooms with ample closets and plantation shutters and a convenient laundry room. A newly finished rec room and chic 4th full bath offers flexible space for entertainment or a future au pair or in-law apartment with a 2nd washer/dryer hookup in the systems/storage room. Many recent upgrades include roof, driveway and Ipe deck which overlooks a lush and grassy yard with private wooded perimeter and ample room for a swimming pool. Bonus winter views of the Bay from some rooms! Fantastic location only 5 minutes to Annapolis Towne Center, 10 minutes to Historic Annapolis and close to all major highways to BWI, Baltimore, Washington DC and the Eastern Shore
Location
State MD
County Anne Arundel
Zoning R1
Rooms
Basement Connecting Stairway, Heated, Improved, Outside Entrance, Side Entrance, Sump Pump, Walkout Stairs, Water Proofing System
Interior
Interior Features Attic, Breakfast Area, Built-Ins, Combination Kitchen/Dining, Crown Moldings, Dining Area, Family Room Off Kitchen, Floor Plan - Open, Kitchen - Gourmet, Kitchen - Island, Kitchen - Table Space, Recessed Lighting, Skylight(s), Upgraded Countertops, Walk-in Closet(s), Water Treat System, Wet/Dry Bar, Window Treatments, Wood Floors
Hot Water Electric
Heating Heat Pump(s), Forced Air, Zoned
Cooling Central A/C, Zoned
Flooring Hardwood, Carpet, Ceramic Tile, Marble
Fireplaces Number 1
Fireplaces Type Brick, Mantel(s), Wood
Equipment Cooktop - Down Draft, Cooktop, Dishwasher, Dryer - Front Loading, Oven - Double, Oven - Self Cleaning, Oven - Wall, Refrigerator, Stainless Steel Appliances, Washer - Front Loading, Water Conditioner - Owned, Water Dispenser
Fireplace Y
Appliance Cooktop - Down Draft, Cooktop, Dishwasher, Dryer - Front Loading, Oven - Double, Oven - Self Cleaning, Oven - Wall, Refrigerator, Stainless Steel Appliances, Washer - Front Loading, Water Conditioner - Owned, Water Dispenser
Heat Source Electric
Laundry Upper Floor, Basement
Exterior
Garage Additional Storage Area, Garage - Side Entry, Garage Door Opener
Garage Spaces 6.0
Fence Invisible
Utilities Available Under Ground
Amenities Available Boat Dock/Slip, Common Grounds, Marina/Marina Club, Pier/Dock, Water/Lake Privileges
Waterfront N
Water Access Y
Water Access Desc Boat - Powered,Canoe/Kayak,Fishing Allowed,Personal Watercraft (PWC),Sail
View Marina, Panoramic, Trees/Woods
Roof Type Architectural Shingle
Accessibility None
Attached Garage 2
Total Parking Spaces 6
Garage Y
Building
Lot Description Backs to Trees, Cul-de-sac, Landscaping, Partly Wooded, Premium, Rear Yard
Story 3
Sewer On Site Septic
Water Well
Architectural Style Colonial
Level or Stories 3
Additional Building Above Grade, Below Grade
New Construction N
Schools
Elementary Schools Edgewater
Middle Schools Central
High Schools South River
School District Anne Arundel County Public Schools
Others
Pets Allowed Y
HOA Fee Include Common Area Maintenance,Pier/Dock Maintenance,Recreation Facility,Reserve Funds
Senior Community No
Tax ID 020262490049136
Ownership Fee Simple
SqFt Source Assessor
Security Features Motion Detectors,Security System
Horse Property N
Special Listing Condition Standard
Pets Description No Pet Restrictions
Read Less

Bought with Elizabeth S Montaner • Coldwell Banker Realty
GET MORE INFORMATION




