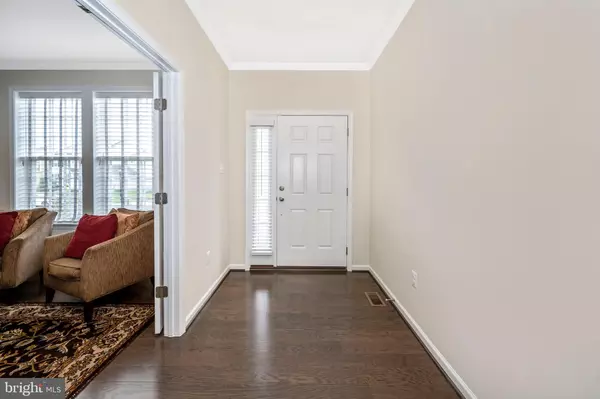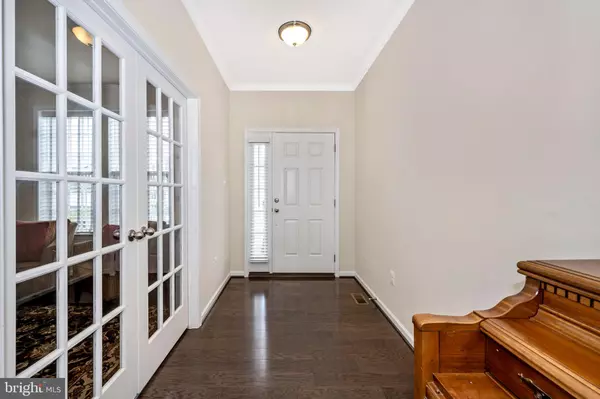For more information regarding the value of a property, please contact us for a free consultation.
109 PORTS CIR Walkersville, MD 21793
Want to know what your home might be worth? Contact us for a FREE valuation!

Our team is ready to help you sell your home for the highest possible price ASAP
Key Details
Sold Price $502,680
Property Type Single Family Home
Sub Type Detached
Listing Status Sold
Purchase Type For Sale
Square Footage 2,572 sqft
Price per Sqft $195
Subdivision Century Clearbrook
MLS Listing ID MDFR281600
Sold Date 06/18/21
Style Colonial
Bedrooms 4
Full Baths 2
Half Baths 1
HOA Fees $37/ann
HOA Y/N Y
Abv Grd Liv Area 2,572
Originating Board BRIGHT
Year Built 2017
Annual Tax Amount $5,130
Tax Year 2021
Lot Size 10,080 Sqft
Acres 0.23
Property Description
Welcome Home! This gorgeous Dan Ryan built Cumberland II floorplan in the Mill Run neighborhood offers 4 bedrooms and 2.5 baths with a fenced-in yard backing to trees. Original owner picked all the right upgrades! The total square footage of this home is approximately 3,658. The kitchen boasts espresso cabinetry, quartz countertops, stainless steel appliances including a gas stove, a center island, recessed lighting, hardwood flooring and a walk-in pantry. The dining area opens onto the deck and overlooks the back yard where you can relax and grill out all Summer. Adjacent to the kitchen is the mudroom area with built-in bench with access to the 2 car garage. The living room on the main level, with hardwood flooring and French doors, and is currently used as an office, makes this house perfect for working from home. Spacious family room off of the kitchen has a ceiling fan light pre-wire, HDMI for mounted TV, hardwood flooring and lots of natural light. Upstairs there are 4 generous-sized bedrooms and a convenient laundry area. The master bedroom suite offers a ceiling fan, recessed lighting, HDMI for mounted TV, a walk-in closet and upgraded luxury bath with double sink vanity, a separate shower and soaking tub. Bedroom 3 offers a walk-in closet. The unfinished basement includes a large recreation room with window, plus an additional room to be finished as a gym/playroom or guest area, the storage/utility room, and rough-in plumbing for another full bath. This home is situated on .23 acre and offers a nice level fenced-in backyard to enjoy all year round. Its location is close to schools, Walkersville Library, Heritage Park, and shopping. Commuters will love the access to Routes 15 and 26 and just a short drive to routes 70 and 270S, downtown Frederick and the Marc Train station. Come and see all that 109 Ports Circle has to offer.
Location
State MD
County Frederick
Zoning R
Rooms
Other Rooms Primary Bedroom, Bedroom 2, Bedroom 3, Bedroom 4, Kitchen, Family Room, Foyer, Laundry, Office, Recreation Room, Utility Room, Bathroom 1, Bathroom 2, Bonus Room, Primary Bathroom
Basement Daylight, Partial, Space For Rooms, Unfinished
Interior
Interior Features Carpet, Ceiling Fan(s), Crown Moldings, Dining Area, Family Room Off Kitchen, Floor Plan - Open, Kitchen - Gourmet, Kitchen - Island, Pantry, Primary Bath(s), Recessed Lighting, Soaking Tub, Sprinkler System, Stall Shower, Tub Shower, Upgraded Countertops, Walk-in Closet(s), Window Treatments, Wood Floors
Hot Water Natural Gas
Heating Forced Air
Cooling Ceiling Fan(s), Central A/C
Flooring Carpet, Ceramic Tile, Hardwood
Equipment Built-In Microwave, Dishwasher, Disposal, Exhaust Fan, Icemaker, Oven/Range - Gas, Refrigerator, Stainless Steel Appliances, Washer, Water Heater, Dryer - Front Loading
Fireplace N
Window Features Double Pane,Screens,Sliding
Appliance Built-In Microwave, Dishwasher, Disposal, Exhaust Fan, Icemaker, Oven/Range - Gas, Refrigerator, Stainless Steel Appliances, Washer, Water Heater, Dryer - Front Loading
Heat Source Natural Gas
Laundry Upper Floor
Exterior
Exterior Feature Deck(s)
Parking Features Garage - Front Entry, Garage Door Opener
Garage Spaces 4.0
Fence Fully, Rear
Utilities Available Cable TV, Under Ground
Amenities Available Common Grounds
Water Access N
View Trees/Woods
Roof Type Architectural Shingle
Street Surface Paved
Accessibility None
Porch Deck(s)
Road Frontage Public
Attached Garage 2
Total Parking Spaces 4
Garage Y
Building
Lot Description Landscaping, Rear Yard, Front Yard, No Thru Street
Story 3
Sewer Public Sewer
Water Public
Architectural Style Colonial
Level or Stories 3
Additional Building Above Grade, Below Grade
Structure Type 9'+ Ceilings
New Construction N
Schools
Elementary Schools Walkersville
Middle Schools Walkersville
High Schools Walkersville
School District Frederick County Public Schools
Others
HOA Fee Include Management
Senior Community No
Tax ID 1126593450
Ownership Fee Simple
SqFt Source Assessor
Acceptable Financing Cash, Conventional, FHA, VA, USDA
Horse Property N
Listing Terms Cash, Conventional, FHA, VA, USDA
Financing Cash,Conventional,FHA,VA,USDA
Special Listing Condition Standard
Read Less

Bought with Janney K Marshall • RE/MAX Results



