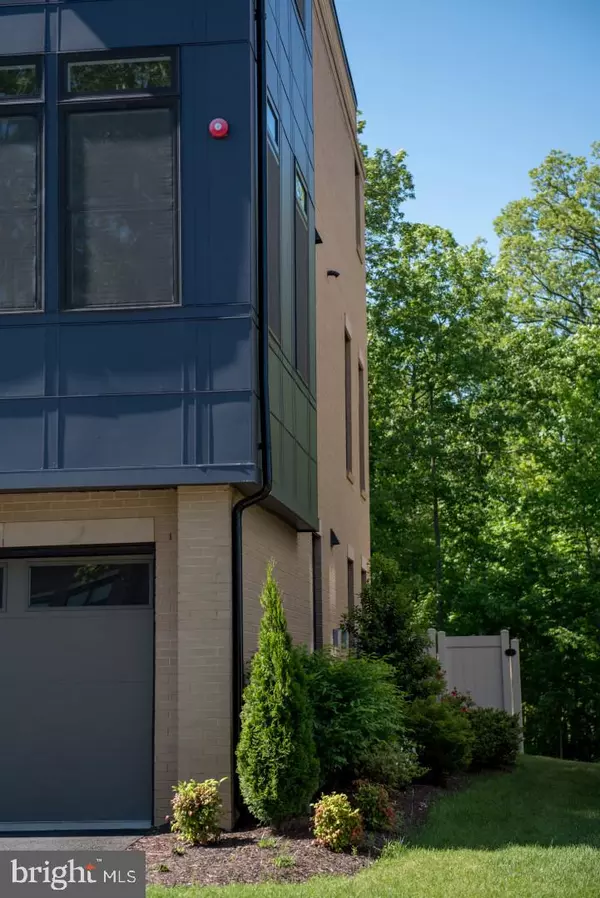For more information regarding the value of a property, please contact us for a free consultation.
42510 MILDRED LANDING SQ Ashburn, VA 20148
Want to know what your home might be worth? Contact us for a FREE valuation!

Our team is ready to help you sell your home for the highest possible price ASAP
Key Details
Sold Price $800,000
Property Type Townhouse
Sub Type End of Row/Townhouse
Listing Status Sold
Purchase Type For Sale
Square Footage 3,435 sqft
Price per Sqft $232
Subdivision Brambleton
MLS Listing ID VALO439058
Sold Date 06/14/21
Style Contemporary
Bedrooms 4
Full Baths 3
Half Baths 2
HOA Fees $219/mo
HOA Y/N Y
Abv Grd Liv Area 3,435
Originating Board BRIGHT
Year Built 2018
Annual Tax Amount $6,559
Tax Year 2021
Lot Size 3,049 Sqft
Acres 0.07
Property Description
Gorgeous contemporary 4-level END UNIT townhouse with a rooftop terrace backing to trees with a private fenced backyard located in beautiful Brambleton. Brick front and 2-car front-load garage with extra storage space plus a 220W EV car hookup. This property, completed in 2019, boasts over 3434 square feet of living space with large windows and tons of natural light with 4 bedrooms, 3 full baths, two half baths and hardwood floors. Enjoy the trails, woods, wildlife and neighborhood park/play area with a gazebo just outside your front door. The lower level is finished with a large bedroom, full bath and a flex room opening up to a fenced backyard. The main level features soaring 10-foot ceilings with a spacious deck, expansive kitchen with upgraded designer features including soft-close white cabinets, over-sized quartz kitchen island and stainless steel appliances. The third level has a large master bedroom with tray ceiling, an over-sized walk-in closet, a master bath with a large tiled shower and large double vanities with quartz countertops. It faces woods on the rear of the townhome, providing beautiful views and privacy. The two other spacious bedrooms on the third level feature multiple windows and a shared full bath. The 4th level has a large loft with a half bath and opens up to a rooftop terrace. Enjoy Brambletons outstanding amenities: 4 pools, 15 miles of trails, and 18 parks. HOA includes: highspeed internet, cable, lawn service, trash and snow removal.
Location
State VA
County Loudoun
Zoning 01
Rooms
Other Rooms Dining Room, Primary Bedroom, Bedroom 2, Bedroom 3, Kitchen, Family Room, Bedroom 1, Loft, Primary Bathroom
Interior
Interior Features Carpet, Ceiling Fan(s), Combination Dining/Living, Combination Kitchen/Living, Crown Moldings, Entry Level Bedroom, Family Room Off Kitchen, Floor Plan - Open, Kitchen - Gourmet, Kitchen - Island, Primary Bath(s), Recessed Lighting, Sprinkler System, Stall Shower, Tub Shower, Upgraded Countertops, Walk-in Closet(s), Window Treatments, Wood Floors
Hot Water 60+ Gallon Tank, Natural Gas
Heating Central, Forced Air, Humidifier, Programmable Thermostat
Cooling Ceiling Fan(s), Central A/C, Multi Units, Programmable Thermostat
Flooring Carpet, Ceramic Tile, Hardwood, Wood
Equipment Built-In Microwave, Built-In Range, Cooktop, Dishwasher, Dryer - Electric, Icemaker, Microwave, Oven - Self Cleaning, Oven - Single, Oven/Range - Gas, Range Hood, Refrigerator, Stainless Steel Appliances, Washer, Water Heater - High-Efficiency
Fireplace N
Appliance Built-In Microwave, Built-In Range, Cooktop, Dishwasher, Dryer - Electric, Icemaker, Microwave, Oven - Self Cleaning, Oven - Single, Oven/Range - Gas, Range Hood, Refrigerator, Stainless Steel Appliances, Washer, Water Heater - High-Efficiency
Heat Source Natural Gas
Exterior
Parking Features Built In, Inside Access, Covered Parking, Garage - Front Entry, Garage Door Opener, Additional Storage Area
Garage Spaces 2.0
Utilities Available Cable TV, Electric Available, Natural Gas Available, Sewer Available, Under Ground, Water Available
Amenities Available Basketball Courts, Bike Trail, Cable, Club House, Common Grounds, Community Center, Jog/Walk Path, Non-Lake Recreational Area, Party Room, Picnic Area, Pool - Outdoor, Swimming Pool, Tennis Courts, Tot Lots/Playground, Volleyball Courts
Water Access N
Roof Type Flat
Accessibility Low Pile Carpeting
Attached Garage 2
Total Parking Spaces 2
Garage Y
Building
Story 4
Sewer Public Sewer
Water Public
Architectural Style Contemporary
Level or Stories 4
Additional Building Above Grade, Below Grade
New Construction N
Schools
Elementary Schools Creightons Corner
Middle Schools Brambleton
High Schools Independence
School District Loudoun County Public Schools
Others
Pets Allowed Y
HOA Fee Include Cable TV,Common Area Maintenance,Fiber Optics at Dwelling,High Speed Internet,Lawn Care Front,Lawn Care Rear,Lawn Care Side,Pool(s),Recreation Facility,Road Maintenance,Snow Removal,Trash
Senior Community No
Tax ID 160257467000
Ownership Fee Simple
SqFt Source Assessor
Acceptable Financing Conventional
Listing Terms Conventional
Financing Conventional
Special Listing Condition Standard
Pets Allowed No Pet Restrictions
Read Less

Bought with Kenneth Wang • Samson Properties



