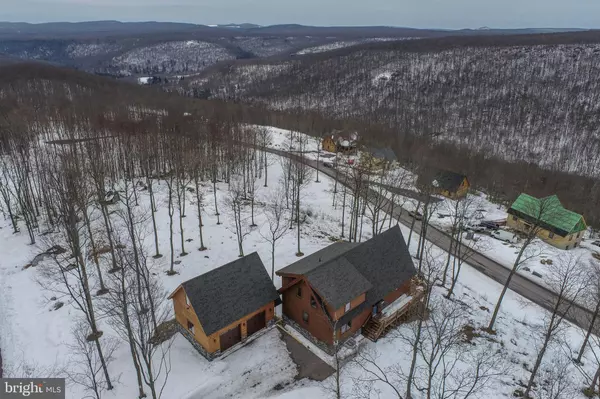For more information regarding the value of a property, please contact us for a free consultation.
164 HIGH ROAD CREST Mc Henry, MD 21541
Want to know what your home might be worth? Contact us for a FREE valuation!

Our team is ready to help you sell your home for the highest possible price ASAP
Key Details
Sold Price $1,064,000
Property Type Single Family Home
Sub Type Detached
Listing Status Sold
Purchase Type For Sale
Square Footage 3,034 sqft
Price per Sqft $350
Subdivision North Camp Subdivision
MLS Listing ID MDGA134522
Sold Date 04/27/21
Style Chalet,Log Home
Bedrooms 5
Full Baths 4
HOA Fees $54/ann
HOA Y/N Y
Abv Grd Liv Area 1,734
Originating Board BRIGHT
Year Built 2020
Annual Tax Amount $5,716
Tax Year 2021
Lot Size 0.651 Acres
Acres 0.65
Property Description
Enchanting from first sight with the soaring ceilings and exposed beams overhead. As you walk through the door of this cedar log home you are instantly welcomed into a, beautifully created, open concept living area. 24 foot lofted post and beam ceilings, stone gas fireplace, beautiful kitchen with a 6 person log and granite island with distant mountain views. The 20+ foot glass wall allows the natural beauty of the area to flow right into your living room. Wrap around deck too! No corners were cut with this home. From the handmade barn wood vanities to the modern industrial finishes, this home truly provides an instant feeling of relaxation. The 5 bedrooms and 4 full tile bathrooms provides ample sleeping and accommodations for all your guests. In the basement you will find 9 foot ceilings, a large rec room and the same breathtaking views you experienced upstairs. No details were left out. Hot tub pad is wired and ready for those cozy winter nights next to the campfire with one of the best sunset views in Deep Creek. Minutes from the slopes at Wisp, Deep Creek Lake, and Loadstone Golf Course.
Location
State MD
County Garrett
Zoning RESIDENTIAL
Rooms
Other Rooms Living Room, Dining Room, Primary Bedroom, Bedroom 2, Bedroom 3, Bedroom 4, Bedroom 5, Kitchen, Family Room, Laundry, Loft
Basement Fully Finished, Heated, Improved
Main Level Bedrooms 1
Interior
Interior Features Carpet, Ceiling Fan(s), Combination Dining/Living, Combination Kitchen/Dining, Combination Kitchen/Living, Dining Area, Exposed Beams, Floor Plan - Open, Kitchen - Gourmet, Kitchen - Island, Pantry, Primary Bath(s), Recessed Lighting, Stall Shower, Tub Shower, Wet/Dry Bar, Other
Hot Water Electric
Heating Central
Cooling Ceiling Fan(s), Central A/C
Flooring Ceramic Tile, Hardwood, Laminated, Wood, Carpet
Fireplaces Number 1
Fireplaces Type Gas/Propane, Stone
Equipment Dishwasher, Disposal, Dryer, Exhaust Fan, Microwave, Oven - Single, Oven/Range - Gas, Range Hood, Refrigerator, Stainless Steel Appliances, Stove, Washer
Furnishings Yes
Fireplace Y
Appliance Dishwasher, Disposal, Dryer, Exhaust Fan, Microwave, Oven - Single, Oven/Range - Gas, Range Hood, Refrigerator, Stainless Steel Appliances, Stove, Washer
Heat Source Electric, Propane - Owned
Laundry Basement
Exterior
Parking Features Additional Storage Area, Covered Parking, Garage - Front Entry, Garage Door Opener, Oversized
Garage Spaces 6.0
Utilities Available Cable TV, Propane
Water Access N
View Mountain, Panoramic
Roof Type Asphalt,Shingle
Street Surface Black Top
Accessibility None
Road Frontage Private
Total Parking Spaces 6
Garage Y
Building
Lot Description Mountainous, Partly Wooded, Road Frontage
Story 3
Sewer Public Sewer
Water Public
Architectural Style Chalet, Log Home
Level or Stories 3
Additional Building Above Grade, Below Grade
Structure Type 9'+ Ceilings,2 Story Ceilings,Wood Ceilings,Wood Walls,Dry Wall
New Construction N
Schools
School District Garrett County Public Schools
Others
Pets Allowed Y
Senior Community No
Tax ID 1218090759
Ownership Fee Simple
SqFt Source Assessor
Security Features 24 hour security,Exterior Cameras,Security Gate,Security System,Sprinkler System - Indoor,Surveillance Sys
Horse Property N
Special Listing Condition Standard
Pets Allowed Cats OK, Dogs OK
Read Less

Bought with Elizabeth S Spiker Holcomb • Taylor Made Deep Creek Vacations & Sales



