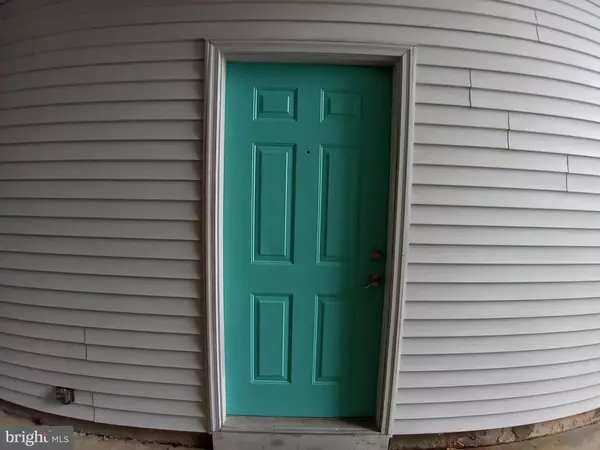For more information regarding the value of a property, please contact us for a free consultation.
602 WILLINGS WAY #602 New Castle, DE 19720
Want to know what your home might be worth? Contact us for a FREE valuation!

Our team is ready to help you sell your home for the highest possible price ASAP
Key Details
Sold Price $130,000
Property Type Single Family Home
Sub Type Unit/Flat/Apartment
Listing Status Sold
Purchase Type For Sale
Subdivision Ashton Condo
MLS Listing ID DENC510926
Sold Date 04/23/21
Style Unit/Flat
Bedrooms 2
Full Baths 2
HOA Fees $286/mo
HOA Y/N Y
Originating Board BRIGHT
Year Built 1988
Annual Tax Amount $1,159
Tax Year 2020
Lot Dimensions 0.00 x 0.00
Property Description
UPDATED 1ST FLOOR CONDO FOR SALE! Come see this inviting 2br, 2ba 1st Floor Condo In Ashton! All new appliances included, freshly painted, new countertops, flooring, and lighting! Condo offers spacious living quarters, Security System, Walk In closet in Master suite, nice sized kitchen w/ garbage disposal. There is a patio In the rear which opens to shared level space. There is a storage shed included and parking availability. Current Condo Fee of $286.25 Includes Water, Sewer, Trash, Snow Removal, Insurance, Exterior Maintenance, Swimming Pool and Clubhouse. Make this yours today and/or choose to rent it out! Due to COVID-19 ALL AGENTS/CLIENTS MUST COMPLETE AND SEND THEIR COVID-19 ACCESS FORM 24 HOURS BEFORE SCHEDULED SHOWING DAY AND TIME.
Location
State DE
County New Castle
Area New Castle/Red Lion/Del.City (30904)
Zoning NCAP
Rooms
Other Rooms Living Room, Dining Room, Primary Bedroom, Kitchen, Bedroom 1
Main Level Bedrooms 2
Interior
Interior Features Carpet, Dining Area, Walk-in Closet(s), Sprinkler System
Hot Water Electric
Heating Heat Pump - Electric BackUp, Hot Water
Cooling Central A/C
Flooring Carpet, Vinyl
Equipment Dishwasher, Disposal, Refrigerator, Stove, Washer/Dryer Stacked, Built-In Range
Furnishings No
Fireplace N
Appliance Dishwasher, Disposal, Refrigerator, Stove, Washer/Dryer Stacked, Built-In Range
Heat Source Electric
Laundry Washer In Unit, Dryer In Unit
Exterior
Exterior Feature Patio(s)
Garage Spaces 2.0
Utilities Available Cable TV Available, Sewer Available, Water Available, Other
Amenities Available Club House, Pool - Outdoor
Water Access N
Roof Type Shingle
Accessibility 2+ Access Exits
Porch Patio(s)
Total Parking Spaces 2
Garage N
Building
Story 1
Unit Features Garden 1 - 4 Floors
Foundation Slab
Sewer Public Sewer
Water Public
Architectural Style Unit/Flat
Level or Stories 1
Additional Building Above Grade, Below Grade
New Construction N
Schools
Middle Schools Gunning Bedford
High Schools William Penn
School District Colonial
Others
Pets Allowed N
HOA Fee Include Snow Removal,Trash,Pool(s),Common Area Maintenance,Lawn Maintenance,Sewer,Water,Ext Bldg Maint,Insurance
Senior Community No
Tax ID 10-029.30-125.C.0602
Ownership Condominium
Security Features Security System
Acceptable Financing Cash, Conventional, FHA, FHA 203(b), VA
Horse Property N
Listing Terms Cash, Conventional, FHA, FHA 203(b), VA
Financing Cash,Conventional,FHA,FHA 203(b),VA
Special Listing Condition Standard
Read Less

Bought with Daniel A Sweeney • Realty One Group Advisors



