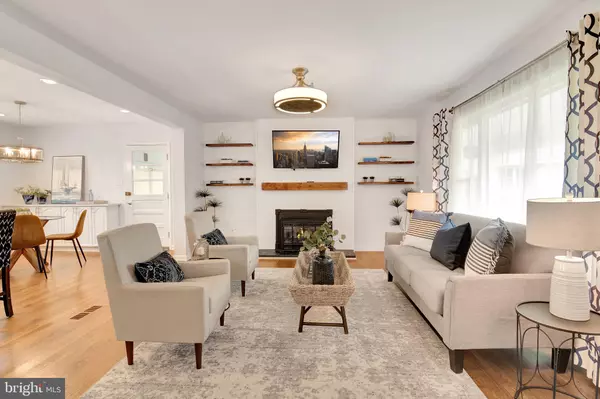For more information regarding the value of a property, please contact us for a free consultation.
1494 GRANDVIEW CT Arnold, MD 21012
Want to know what your home might be worth? Contact us for a FREE valuation!

Our team is ready to help you sell your home for the highest possible price ASAP
Key Details
Sold Price $575,000
Property Type Single Family Home
Sub Type Detached
Listing Status Sold
Purchase Type For Sale
Square Footage 2,298 sqft
Price per Sqft $250
Subdivision Pines On The Severn
MLS Listing ID MDAA461778
Sold Date 04/16/21
Style Colonial
Bedrooms 3
Full Baths 2
HOA Y/N N
Abv Grd Liv Area 1,398
Originating Board BRIGHT
Year Built 1966
Annual Tax Amount $4,296
Tax Year 2020
Lot Size 0.439 Acres
Acres 0.44
Property Description
Water privilege lifestyle at its finest! Located in Hidden Hills/Pines on the Severn, this charming home has a fully renovated kitchen and bathrooms. The open concept living room features a shiplap fireplace, which is an enchanting focal point of the entire main floor. The kitchen updates include: new cabinetry, granite counter tops, a farmhouse sink, and much more. All three bedrooms are located down the hall and feature beautiful hardwood floors and plenty of closet space. Both recently renovated bathrooms offer tile flooring and baths, new vanities, and new lighting. The walk out basement was finished with entertainment in mind and features a family room with adjoining office area or guest room. Community features: Marina, Boat Ramp, Beach, Chase Creek Pool (additional membership required)
Location
State MD
County Anne Arundel
Zoning R2
Rooms
Other Rooms Living Room, Dining Room, Primary Bedroom, Bedroom 2, Kitchen, Family Room, Bedroom 1, Sun/Florida Room, Office, Workshop
Basement Daylight, Partial, Partially Finished, Rear Entrance, Sump Pump, Walkout Level, Workshop
Main Level Bedrooms 3
Interior
Interior Features Breakfast Area, Dining Area, Entry Level Bedroom, Floor Plan - Traditional, Kitchen - Table Space, Primary Bath(s), Upgraded Countertops, Wood Floors
Hot Water Natural Gas
Heating Forced Air
Cooling Central A/C
Fireplaces Number 1
Fireplaces Type Gas/Propane, Mantel(s)
Equipment Dishwasher, Dryer, Microwave, Oven/Range - Electric, Refrigerator, Washer, Water Heater
Fireplace Y
Window Features Bay/Bow
Appliance Dishwasher, Dryer, Microwave, Oven/Range - Electric, Refrigerator, Washer, Water Heater
Heat Source Natural Gas
Exterior
Exterior Feature Deck(s), Porch(es)
Water Access Y
Water Access Desc Public Access,Public Beach,Fishing Allowed,Canoe/Kayak,Swimming Allowed,Boat - Powered,Personal Watercraft (PWC),Private Access,Sail
Accessibility None
Porch Deck(s), Porch(es)
Garage N
Building
Story 2
Sewer Community Septic Tank, Private Septic Tank
Water Public
Architectural Style Colonial
Level or Stories 2
Additional Building Above Grade, Below Grade
New Construction N
Schools
High Schools Broadneck
School District Anne Arundel County Public Schools
Others
Senior Community No
Tax ID 020342619249280
Ownership Fee Simple
SqFt Source Assessor
Special Listing Condition Standard
Read Less

Bought with Kathryn Liscinsky • Compass



