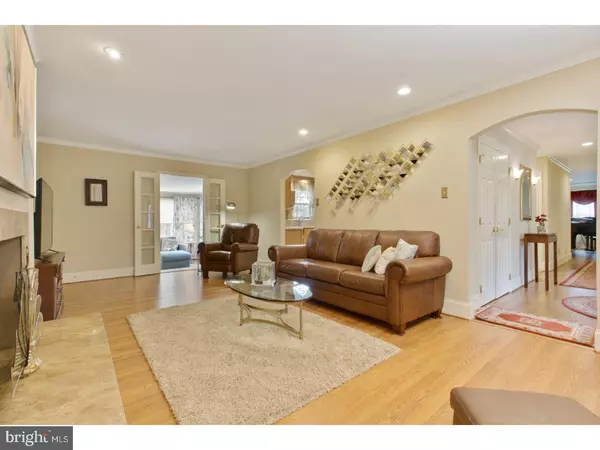For more information regarding the value of a property, please contact us for a free consultation.
16 GEORGIAN CIR Newark, DE 19711
Want to know what your home might be worth? Contact us for a FREE valuation!

Our team is ready to help you sell your home for the highest possible price ASAP
Key Details
Sold Price $412,000
Property Type Single Family Home
Sub Type Detached
Listing Status Sold
Purchase Type For Sale
Square Footage 4,210 sqft
Price per Sqft $97
Subdivision Christine Manor
MLS Listing ID 1000289090
Sold Date 05/30/18
Style Ranch/Rambler
Bedrooms 3
Full Baths 2
Half Baths 1
HOA Y/N N
Abv Grd Liv Area 2,255
Originating Board TREND
Year Built 1964
Annual Tax Amount $3,613
Tax Year 2017
Lot Size 0.970 Acres
Acres 0.97
Lot Dimensions 229X191
Property Description
Well appointed brick ranch home completely updated with well over 100k in upgrades & home improvements. Home features beautiful updated kitchen & bathrooms,3 bedrooms, 2.5 baths, gleaming hardwood flooring, two fireplaces, expanded sun room with remote control shades, large deck (24x17) over looking picturesque back yard, covered front porch (44x07), finished walk-out basement with extra large egress, two car turned garage (24x21), whole house generator, new roof, situated on just under a 1 acre serene lot. Some of the current sellers favorite things about this home are the frequent sightings of deer, fox, hawks, woodpeckers, & hummingbirds in their back yard. The sellers have also enjoyed having the life style of having the close proximity of Whiteclay Creek Park, Main Street in Newark, University of Delaware's many cultural & sporting events, Fair Hill Equestrian Trails and in walking distance to the Deer Park Tavern & Barksdale Park.
Location
State DE
County New Castle
Area Newark/Glasgow (30905)
Zoning NC21
Rooms
Other Rooms Living Room, Dining Room, Primary Bedroom, Bedroom 2, Kitchen, Family Room, Bedroom 1, Laundry, Other, Attic
Basement Full, Outside Entrance
Interior
Interior Features Primary Bath(s), Butlers Pantry, Stall Shower, Breakfast Area
Hot Water Natural Gas
Heating Propane, Forced Air
Cooling Central A/C
Flooring Wood, Fully Carpeted, Vinyl
Fireplaces Number 1
Equipment Cooktop, Built-In Range
Fireplace Y
Window Features Energy Efficient
Appliance Cooktop, Built-In Range
Heat Source Bottled Gas/Propane
Laundry Main Floor
Exterior
Exterior Feature Deck(s), Porch(es)
Parking Features Inside Access, Garage Door Opener
Garage Spaces 2.0
Utilities Available Cable TV
Water Access N
Roof Type Pitched,Shingle
Accessibility None
Porch Deck(s), Porch(es)
Attached Garage 2
Total Parking Spaces 2
Garage Y
Building
Lot Description Level, Trees/Wooded, Front Yard, Rear Yard, SideYard(s)
Story 1
Foundation Concrete Perimeter
Sewer On Site Septic
Water Well
Architectural Style Ranch/Rambler
Level or Stories 1
Additional Building Above Grade, Below Grade
New Construction N
Schools
School District Christina
Others
Senior Community No
Tax ID 09-020.10-021
Ownership Fee Simple
Acceptable Financing Conventional, VA, FHA 203(b)
Listing Terms Conventional, VA, FHA 203(b)
Financing Conventional,VA,FHA 203(b)
Read Less

Bought with Jeffrey B Kralovec • Keller Williams Realty Wilmington



