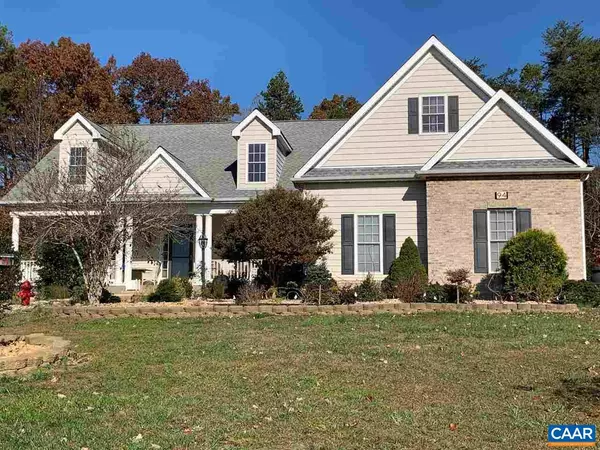For more information regarding the value of a property, please contact us for a free consultation.
94 TAYLOR RIDGE WAY WAY Palmyra, VA 22963
Want to know what your home might be worth? Contact us for a FREE valuation!

Our team is ready to help you sell your home for the highest possible price ASAP
Key Details
Sold Price $425,000
Property Type Single Family Home
Sub Type Detached
Listing Status Sold
Purchase Type For Sale
Square Footage 2,612 sqft
Price per Sqft $162
Subdivision Taylor Ridge Estates
MLS Listing ID 610726
Sold Date 02/05/21
Style Ranch/Rambler
Bedrooms 4
Full Baths 3
HOA Y/N N
Abv Grd Liv Area 2,612
Originating Board CAAR
Year Built 2006
Annual Tax Amount $3,289
Tax Year 2020
Lot Size 2.230 Acres
Acres 2.23
Property Description
Perfectly situated on a corner lot in Taylor Ridge. One level open concept with split bedroom layout. This home boasts a large living area w/separate dining and hardwood floors. This spacious area opens to a large rear deck w/level,partially fenced rear yard 2w/2 sheds.Gourmet kitchen offers tons of cabinetry and counter space (granite),breakfast bar,top of the line appliances and a butlers pantry.A private master suite has access to the screened porch as well as plenty of closet space,and ensuite w/dual vanities.4th bedroom on 2nd level has full bath, sep HVAC and skylights. 1st floor laundry w/sink, and 2 car garage that doubles as a perfect man cave. Home has been upgraded beyond expectation! Move in ready for the disciminating buyer.,Cherry Cabinets,Granite Counter,Fireplace in Living Room
Location
State VA
County Fluvanna
Zoning R-1
Rooms
Other Rooms Living Room, Dining Room, Primary Bedroom, Kitchen, Laundry, Primary Bathroom, Full Bath, Additional Bedroom
Main Level Bedrooms 3
Interior
Interior Features Walk-in Closet(s), Pantry, Recessed Lighting, Entry Level Bedroom, Primary Bath(s)
Heating Central
Cooling Central A/C, Heat Pump(s)
Flooring Carpet, Ceramic Tile, Hardwood
Fireplaces Number 1
Fireplaces Type Gas/Propane
Equipment Washer/Dryer Hookups Only, Dishwasher, Oven/Range - Gas, Microwave, Refrigerator
Fireplace Y
Appliance Washer/Dryer Hookups Only, Dishwasher, Oven/Range - Gas, Microwave, Refrigerator
Heat Source Electric, Propane - Owned
Exterior
Exterior Feature Deck(s), Porch(es), Screened
Parking Features Other, Garage - Side Entry
Fence Picket, Partially
View Other
Roof Type Architectural Shingle
Accessibility None
Porch Deck(s), Porch(es), Screened
Attached Garage 2
Garage Y
Building
Lot Description Landscaping, Level, Sloping
Story 1
Foundation Block, Crawl Space
Sewer Septic Exists
Water Well
Architectural Style Ranch/Rambler
Level or Stories 1
Additional Building Above Grade, Below Grade
Structure Type High,9'+ Ceilings,Vaulted Ceilings,Cathedral Ceilings
New Construction N
Schools
Elementary Schools Central
Middle Schools Fluvanna
High Schools Fluvanna
School District Fluvanna County Public Schools
Others
Ownership Other
Special Listing Condition Standard
Read Less

Bought with LYNDSEY BELTRAN • AVENUE REALTY, LLC



