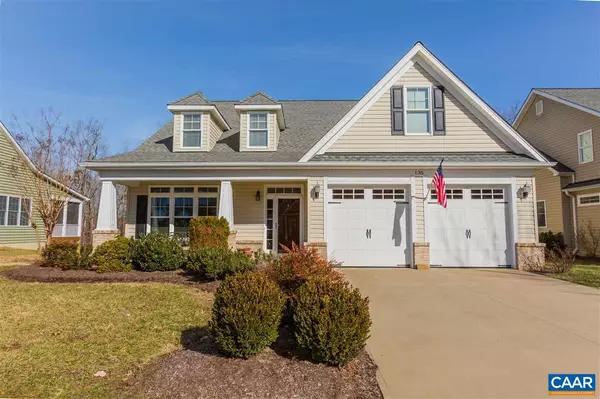For more information regarding the value of a property, please contact us for a free consultation.
135 TULIP DR DR Palmyra, VA 22963
Want to know what your home might be worth? Contact us for a FREE valuation!

Our team is ready to help you sell your home for the highest possible price ASAP
Key Details
Sold Price $378,500
Property Type Single Family Home
Sub Type Detached
Listing Status Sold
Purchase Type For Sale
Square Footage 3,590 sqft
Price per Sqft $105
Subdivision The Villages At Nahor
MLS Listing ID 585719
Sold Date 04/15/19
Style Other,Ranch/Rambler
Bedrooms 4
Full Baths 3
HOA Fees $175/mo
HOA Y/N Y
Abv Grd Liv Area 3,590
Originating Board CAAR
Year Built 2007
Annual Tax Amount $3,595
Tax Year 2019
Lot Size 7,405 Sqft
Acres 0.17
Property Description
PARADE HOME WINNER - BEST OVERALL - BEST INTERIOR - BEST EXTERIOR --- For Those Who Desire The Best Of The Best! This Gorgeous Vaulted Patio Home Is Awaiting You In The Villages At Nahor - An Adult 55+ Community With Pool-Clubhouse-Walking Sidewalks Just Minutes From Downtown Cville. Beautifully Designed For One-Level Living Featuring An Open Floor Plan with Private Study/Home Office (4th BR), Breathtaking Kitchen w/Quartz Countertops-Subway Tile Backsplash-SS Appliances-Custom White Cabinetry-Expanded Conversation Bar, Greatman w/Gas FP & Built-ins, Relaxing Vaulted Sunroom w/Walk-out to Trex Deck & Covered Patio, Lrg Master w/5-ft Tiled Shower, FamRm Upstairs w/BRs-BA-Storage. 2-Zone HVAC, Beautifully Landscaped, Garage, Exterior Maint,Glass Front Cabinets,Quartz Counter,White Cabinets,Fireplace in Great Room
Location
State VA
County Fluvanna
Zoning R-3
Rooms
Other Rooms Dining Room, Primary Bedroom, Kitchen, Family Room, Foyer, Study, Sun/Florida Room, Great Room, Laundry, Primary Bathroom, Full Bath, Additional Bedroom
Main Level Bedrooms 1
Interior
Interior Features Walk-in Closet(s), Breakfast Area, Kitchen - Eat-In, Pantry, Entry Level Bedroom
Heating Heat Pump(s)
Cooling Central A/C, Heat Pump(s)
Flooring Carpet, Ceramic Tile, Hardwood
Fireplaces Type Gas/Propane
Equipment Washer/Dryer Hookups Only, Dishwasher, Disposal, Oven/Range - Electric, Microwave, Refrigerator
Fireplace N
Appliance Washer/Dryer Hookups Only, Dishwasher, Disposal, Oven/Range - Electric, Microwave, Refrigerator
Exterior
Exterior Feature Deck(s), Patio(s), Porch(es)
Parking Features Garage - Front Entry
Amenities Available Club House
View Trees/Woods
Roof Type Architectural Shingle
Accessibility None
Porch Deck(s), Patio(s), Porch(es)
Attached Garage 2
Garage Y
Building
Lot Description Landscaping, Sloping
Story 2
Unit Features Garden 1 - 4 Floors
Foundation Block, Crawl Space
Sewer Public Sewer
Water Public
Architectural Style Other, Ranch/Rambler
Level or Stories 2
Additional Building Above Grade, Below Grade
Structure Type Vaulted Ceilings,Cathedral Ceilings
New Construction N
Schools
Middle Schools Fluvanna
High Schools Fluvanna
School District Fluvanna County Public Schools
Others
HOA Fee Include Common Area Maintenance,Health Club,Ext Bldg Maint,Pool(s),Trash,Lawn Maintenance
Senior Community Yes
Age Restriction 55
Ownership Other
Security Features Security System,Smoke Detector
Special Listing Condition Standard
Read Less

Bought with TROY HARDING • AKARION REALTY



