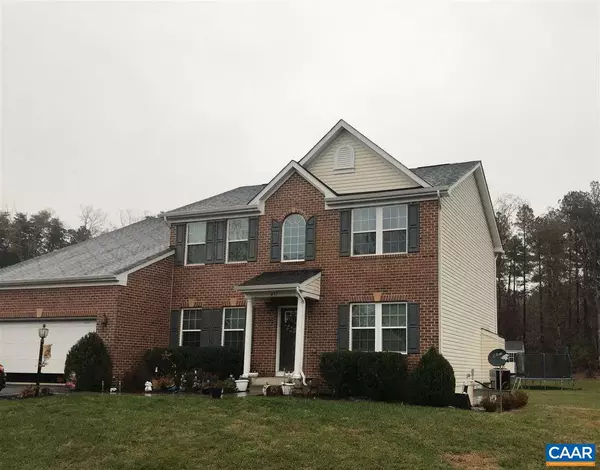For more information regarding the value of a property, please contact us for a free consultation.
677 JUSTIN DR DR Palmyra, VA 22963
Want to know what your home might be worth? Contact us for a FREE valuation!

Our team is ready to help you sell your home for the highest possible price ASAP
Key Details
Sold Price $340,000
Property Type Single Family Home
Sub Type Detached
Listing Status Sold
Purchase Type For Sale
Square Footage 3,191 sqft
Price per Sqft $106
Subdivision Sycamore Square
MLS Listing ID 583827
Sold Date 12/30/18
Style Colonial
Bedrooms 4
Full Baths 3
Half Baths 1
Condo Fees $50
HOA Y/N Y
Abv Grd Liv Area 2,574
Originating Board CAAR
Year Built 2012
Annual Tax Amount $2,831
Tax Year 2018
Lot Size 0.590 Acres
Acres 0.59
Property Description
Ravenna model with 4 bedrooms and 3.5 bathrooms by Ryan homes built in 2012. Spacious mainl level features gleaming hardwood flooring with rear staircase to the second level, open kitchen with large upgraded island. Granite countertops open to family room with gas fireplace. 15' x 16' screened-in porch and 10' x 6' deck to enjoy your large back yard backing to trees. Upstairs are 4 bedrooms, laundry and huge Master Bedroom with luxury Master Bathroom. Lower level recreation room with full bathroom and bonus room, plus ample storage space! Great location close to restaurants and shopping and convenient access to I-64. Enjoy trails, playground and more! Qualified ENERGY STAR Builder.,Granite Counter,Fireplace in Family Room
Location
State VA
County Fluvanna
Zoning R-3
Rooms
Other Rooms Living Room, Dining Room, Primary Bedroom, Kitchen, Family Room, Laundry, Mud Room, Office, Recreation Room, Primary Bathroom, Full Bath, Half Bath, Additional Bedroom
Basement Full, Partially Finished, Walkout Level
Interior
Interior Features Walk-in Closet(s), WhirlPool/HotTub, Kitchen - Eat-In, Kitchen - Island
Heating Central, Heat Pump(s)
Cooling Central A/C, Heat Pump(s)
Flooring Carpet, Ceramic Tile, Hardwood, Laminated
Fireplaces Type Gas/Propane
Equipment Dryer, Washer, Dishwasher, Disposal, Oven/Range - Electric, Microwave, Refrigerator, Energy Efficient Appliances
Fireplace N
Window Features Low-E,Screens,Double Hung
Appliance Dryer, Washer, Dishwasher, Disposal, Oven/Range - Electric, Microwave, Refrigerator, Energy Efficient Appliances
Heat Source Propane - Owned
Exterior
Exterior Feature Deck(s), Porch(es), Screened
Parking Features Other, Garage - Front Entry
Accessibility None
Porch Deck(s), Porch(es), Screened
Attached Garage 2
Garage Y
Building
Lot Description Sloping, Open
Story 2
Foundation Concrete Perimeter
Sewer Public Sewer
Water Public
Architectural Style Colonial
Level or Stories 2
Additional Building Above Grade, Below Grade
Structure Type Tray Ceilings
New Construction N
Schools
Elementary Schools Central
Middle Schools Fluvanna
High Schools Fluvanna
School District Fluvanna County Public Schools
Others
Ownership Other
Special Listing Condition Standard
Read Less

Bought with CYNTHIA MYLYNNE • MONTICELLO COUNTRY REAL ESTATE, INC.

