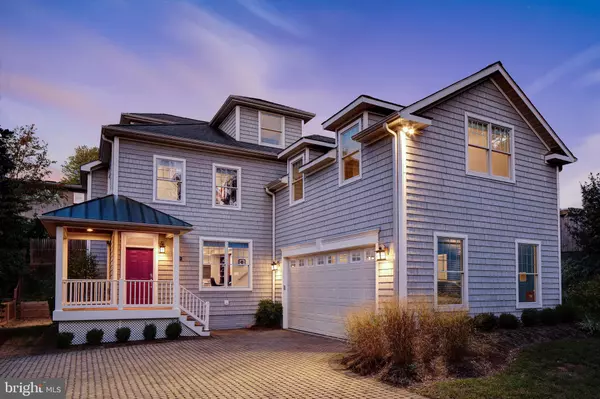For more information regarding the value of a property, please contact us for a free consultation.
390 RIDGELY AVE Annapolis, MD 21401
Want to know what your home might be worth? Contact us for a FREE valuation!

Our team is ready to help you sell your home for the highest possible price ASAP
Key Details
Sold Price $1,168,000
Property Type Single Family Home
Sub Type Detached
Listing Status Sold
Purchase Type For Sale
Square Footage 4,176 sqft
Price per Sqft $279
Subdivision West Annapolis
MLS Listing ID MDAA427038
Sold Date 04/12/21
Style Other
Bedrooms 5
Full Baths 4
Half Baths 1
HOA Y/N N
Abv Grd Liv Area 4,176
Originating Board BRIGHT
Year Built 2003
Annual Tax Amount $11,742
Tax Year 2021
Lot Size 10,560 Sqft
Acres 0.24
Property Description
Custom built with all the upgrades & smart home advanced automation in West Annapolis near Weems Creek boat launch, shops, Naval Academy Stadium & walking trail. Minutes from downtown. High efficiency features, and low maintenance exterior. Elegant gourmet kitchen, screened porch, deluxe master w/ balcony, guest suite, spacious bedrooms & finished 2-car garage, this like-new home sparkles!
Location
State MD
County Anne Arundel
Zoning 011
Rooms
Other Rooms Dining Room, Primary Bedroom, Sitting Room, Bedroom 2, Bedroom 3, Bedroom 4, Bedroom 5, Kitchen, Family Room, In-Law/auPair/Suite, Laundry
Basement Outside Entrance, Side Entrance, Sump Pump, Full, Space For Rooms, Daylight, Partial, Unfinished, Walkout Stairs
Interior
Interior Features Attic, Kitchen - Island, Dining Area, Butlers Pantry, Family Room Off Kitchen, Kitchen - Gourmet, Breakfast Area, Built-Ins, Primary Bath(s), Window Treatments, Wet/Dry Bar, Wood Floors, WhirlPool/HotTub, Upgraded Countertops, Floor Plan - Open
Hot Water Electric, 60+ Gallon Tank
Heating Heat Pump(s), Central, Forced Air, Zoned, Programmable Thermostat, Energy Star Heating System
Cooling Central A/C, Programmable Thermostat, Heat Pump(s), Energy Star Cooling System, Dehumidifier, Ceiling Fan(s), Attic Fan
Flooring Hardwood, Carpet, Ceramic Tile
Fireplaces Number 2
Fireplaces Type Fireplace - Glass Doors, Mantel(s)
Equipment Washer/Dryer Hookups Only, Cooktop, Cooktop - Down Draft, Dishwasher, Disposal, Dryer, Icemaker, Microwave, Oven/Range - Electric, Oven - Wall, Refrigerator, Washer, ENERGY STAR Refrigerator, Water Heater, Water Conditioner - Owned, Water Heater - High-Efficiency
Fireplace Y
Window Features Double Pane,Screens,Wood Frame
Appliance Washer/Dryer Hookups Only, Cooktop, Cooktop - Down Draft, Dishwasher, Disposal, Dryer, Icemaker, Microwave, Oven/Range - Electric, Oven - Wall, Refrigerator, Washer, ENERGY STAR Refrigerator, Water Heater, Water Conditioner - Owned, Water Heater - High-Efficiency
Heat Source Electric, Natural Gas
Laundry Main Floor
Exterior
Exterior Feature Porch(es), Screened, Balcony, Deck(s)
Parking Features Garage Door Opener
Garage Spaces 2.0
Fence Partially
Water Access N
View Water
Roof Type Asphalt,Architectural Shingle
Accessibility Other
Porch Porch(es), Screened, Balcony, Deck(s)
Attached Garage 2
Total Parking Spaces 2
Garage Y
Building
Lot Description Landscaping, Private
Story 3
Sewer Public Sewer
Water Public
Architectural Style Other
Level or Stories 3
Additional Building Above Grade
Structure Type 9'+ Ceilings,Vaulted Ceilings,Cathedral Ceilings
New Construction N
Schools
Elementary Schools West Annapolis
Middle Schools Wiley H. Bates
High Schools Annapolis
School District Anne Arundel County Public Schools
Others
Senior Community No
Tax ID 020600090008502
Ownership Fee Simple
SqFt Source Estimated
Security Features Electric Alarm,Fire Detection System,Monitored,Motion Detectors,Sprinkler System - Indoor,Main Entrance Lock,Smoke Detector,Security System
Special Listing Condition Standard
Read Less

Bought with Karen Krueger • Keller Williams Capital Properties



