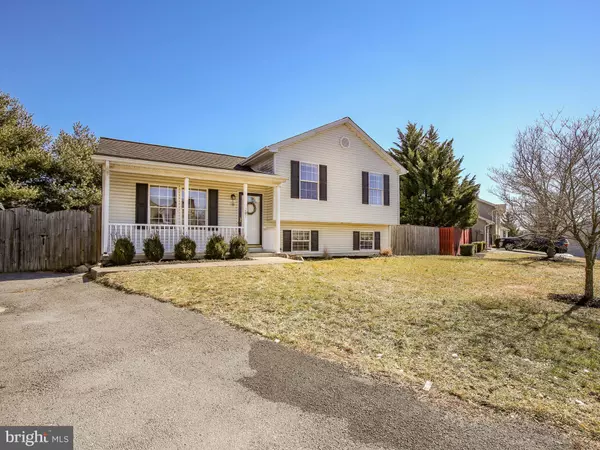For more information regarding the value of a property, please contact us for a free consultation.
201 VISTA CT Charles Town, WV 25414
Want to know what your home might be worth? Contact us for a FREE valuation!

Our team is ready to help you sell your home for the highest possible price ASAP
Key Details
Sold Price $259,000
Property Type Single Family Home
Sub Type Detached
Listing Status Sold
Purchase Type For Sale
Square Footage 1,480 sqft
Price per Sqft $175
Subdivision Evitts Run Estates
MLS Listing ID WVJF2000006
Sold Date 04/08/21
Style Split Level
Bedrooms 3
Full Baths 2
HOA Y/N N
Abv Grd Liv Area 980
Originating Board BRIGHT
Year Built 1996
Annual Tax Amount $1,313
Tax Year 2020
Lot Size 10,454 Sqft
Acres 0.24
Property Description
*OFFER DEADLINE TUES 3/2/21 AT 9AM* This efficient, light-filled home close to town can be yours! Just outside of downtown Charles Town sits 201 Vista Court featuring vaulted ceilings and wood floors in the open kitchen/dining/living area, new granite counters, stainless steel appliances, and a fenced yard perfect for pets, kids and entertaining. The upper level has 3 bedrooms and 1 bathroom, while the lower level has another family room, bathroom, laundry room, and a second access point to the backyard. The location is ideal for commuters with it being so close to Rt. 9, plus it's in walking distance to downtown shops, restaurants, the post office, farmer's market and more. The property has a new roof, water heater and furnace fan. Come and see this lovely home today!
Location
State WV
County Jefferson
Zoning 101
Direction West
Rooms
Other Rooms Living Room, Primary Bedroom, Bedroom 2, Bedroom 3, Kitchen, Family Room, Laundry, Full Bath
Basement Connecting Stairway, Outside Entrance, Rear Entrance, Walkout Level, Windows, Fully Finished
Interior
Interior Features Carpet, Combination Kitchen/Living, Floor Plan - Open, Kitchen - Eat-In, Upgraded Countertops, Wood Floors, Ceiling Fan(s), Kitchen - Table Space, Pantry, Recessed Lighting, Tub Shower, Window Treatments
Hot Water Electric
Heating Heat Pump(s)
Cooling Central A/C
Flooring Carpet, Hardwood, Laminated
Equipment Built-In Microwave, Dishwasher, Refrigerator, Icemaker, Stove, Stainless Steel Appliances
Fireplace N
Appliance Built-In Microwave, Dishwasher, Refrigerator, Icemaker, Stove, Stainless Steel Appliances
Heat Source Electric
Laundry Hookup, Lower Floor
Exterior
Exterior Feature Deck(s), Porch(es)
Garage Spaces 4.0
Fence Fully, Wood
Water Access N
View Garden/Lawn, Trees/Woods
Roof Type Shingle
Accessibility None
Porch Deck(s), Porch(es)
Total Parking Spaces 4
Garage N
Building
Lot Description Cleared, Corner, Cul-de-sac, Front Yard, Landscaping, Rear Yard, SideYard(s), No Thru Street, Backs to Trees, Sloping
Story 3
Sewer Public Sewer
Water Public
Architectural Style Split Level
Level or Stories 3
Additional Building Above Grade, Below Grade
New Construction N
Schools
Elementary Schools Page Jackson
Middle Schools Charles Town
High Schools Washington
School District Jefferson County Schools
Others
Senior Community No
Tax ID 038002000000000
Ownership Fee Simple
SqFt Source Estimated
Security Features Security System
Acceptable Financing Cash, Conventional, FHA, USDA, VA
Listing Terms Cash, Conventional, FHA, USDA, VA
Financing Cash,Conventional,FHA,USDA,VA
Special Listing Condition Standard
Read Less

Bought with Elizabeth Ann Vaughan • Charis Realty Group



