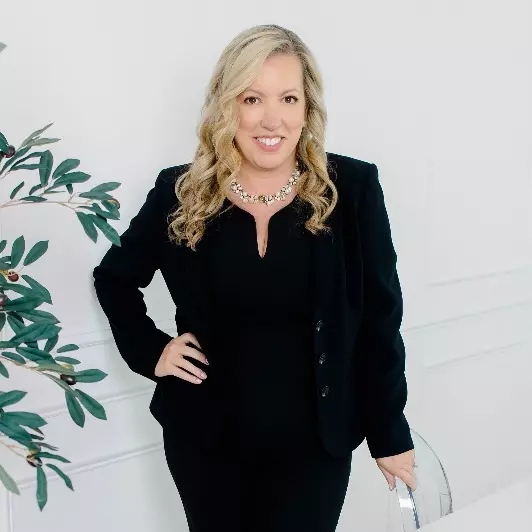Bought with Katherine T Pease • Weichert Realtors - Princeton
For more information regarding the value of a property, please contact us for a free consultation.
2586 YARDVILLE HAMILTON SQUARE RD Hamilton, NJ 08690
Want to know what your home might be worth? Contact us for a FREE valuation!

Our team is ready to help you sell your home for the highest possible price ASAP
Key Details
Sold Price $380,500
Property Type Single Family Home
Sub Type Detached
Listing Status Sold
Purchase Type For Sale
Square Footage 2,220 sqft
Price per Sqft $171
Subdivision None Available
MLS Listing ID NJME306460
Sold Date 04/06/21
Style Cape Cod
Bedrooms 4
Full Baths 3
HOA Y/N N
Abv Grd Liv Area 1,600
Year Built 1942
Annual Tax Amount $6,947
Tax Year 2019
Lot Size 9,975 Sqft
Acres 0.23
Lot Dimensions 75.00 x 133.00
Property Sub-Type Detached
Source BRIGHT
Property Description
WELCOME HOME!! From the moment you walk into this charming 4 bedroom, 3 bath Expanded Cape, you will feel the comfort of home! Located in desirable Hamilton Square, this home features a spacious living room, with a wood burning fireplace for those chilly winter nights. The living room flows into the dining room, so entertaining and gatherings will be nicely accommodated. The home also features an all weather mudroom / sunroom with a separate entrance off of the living room. The kitchen features refreshed cabinets & backsplash with stainless steel appliances. Finishing off the first floor are 2 bedrooms and a full bathroom. The newer cork flooring throughout the home is eco-friendly, durable and comfortable. The second floor features a custom master bedroom with a walk-in shower, dual sinks / medicine cabinets, and a walk through closet, with three built in dressers. The King size bed frame and end tables are included as they were purchased to match the bathroom vanity. The second upstairs bedroom features 2 built in dressers and a full bath with a stall shower and a pedestal sink. The partially finished basement was renovated approximately 2 years ago and has a separate HVAC system, and is a perfect place for everyone to enjoy. It also features Vinyl Plank flooring, and an EGRESS window which was installed to improve natural lighting and to make additional bedrooms a possibility. There are 2 closets; one is a larger walk-in closet for ample storage, or a potential "Zoom Room" / Office. The outside features a large paved driveway that can accommodate 3-4 cars easily. It also leads to a 24 x 24 detached garage that is equipped with a 60 AMP electric supply. The yard is fully fenced in, with gates to access all sides of the property. The roof and siding were replaced approximately 15 years ago. SO WHAT ARE YOU WAITING FOR?!?!? Call your agent NOW and make an appointment to see this beautiful home BEFORE IT'S TOO LATE!!!!!
Location
State NJ
County Mercer
Area Hamilton Twp (21103)
Zoning R7
Rooms
Other Rooms Living Room, Dining Room, Bedroom 2, Bedroom 3, Kitchen, Bedroom 1, Mud Room, Primary Bathroom
Basement Partially Finished
Main Level Bedrooms 2
Interior
Interior Features Ceiling Fan(s)
Hot Water Natural Gas
Heating Forced Air
Cooling Central A/C
Flooring Other
Fireplaces Number 1
Fireplaces Type Wood
Equipment Dishwasher, Refrigerator, Stove, Washer, Water Heater, Dryer - Electric
Furnishings No
Fireplace Y
Appliance Dishwasher, Refrigerator, Stove, Washer, Water Heater, Dryer - Electric
Heat Source Natural Gas
Exterior
Parking Features Garage - Front Entry
Garage Spaces 6.0
Utilities Available Cable TV, Phone
Water Access N
Roof Type Asphalt
Street Surface Paved
Accessibility None
Road Frontage Boro/Township
Total Parking Spaces 6
Garage Y
Building
Story 2
Sewer Public Sewer
Water Public
Architectural Style Cape Cod
Level or Stories 2
Additional Building Above Grade, Below Grade
New Construction N
Schools
Elementary Schools Sayen
Middle Schools Reynolds
High Schools Steinert
School District Hamilton Township
Others
Pets Allowed Y
Senior Community No
Tax ID 03-01947-00028
Ownership Fee Simple
SqFt Source Assessor
Acceptable Financing Cash, Conventional
Listing Terms Cash, Conventional
Financing Cash,Conventional
Special Listing Condition Standard
Pets Allowed No Pet Restrictions
Read Less




