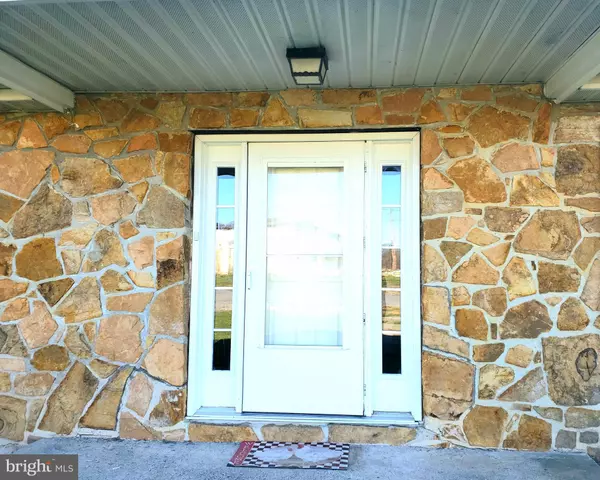For more information regarding the value of a property, please contact us for a free consultation.
104 PROCESS ROAD Hedgesville, WV 25427
Want to know what your home might be worth? Contact us for a FREE valuation!

Our team is ready to help you sell your home for the highest possible price ASAP
Key Details
Sold Price $214,000
Property Type Single Family Home
Sub Type Detached
Listing Status Sold
Purchase Type For Sale
Square Footage 2,592 sqft
Price per Sqft $82
Subdivision None Available
MLS Listing ID WVBE182220
Sold Date 02/23/21
Style Ranch/Rambler
Bedrooms 3
Full Baths 1
Half Baths 1
HOA Y/N N
Abv Grd Liv Area 2,592
Originating Board BRIGHT
Year Built 1965
Annual Tax Amount $1,097
Tax Year 2020
Lot Size 0.820 Acres
Acres 0.82
Property Description
One of a kind...Local Stone from Tomahawk covers this sprawling 3 bedroom rancher. Large open Kitchen offers plenty of oak cabinets for storage. Brand new LVP flooring in Kitchen, Dining & Bathrooms. Kitchen & dining areas have been freshly painted. So much character here with everything you need on main level including the laundry. The real show stopper is the massive great room with cathedral beamed Cherry wood ceilings and a room length stone fireplace with metal hinged doors, just imagine years and years of family gatherings & pictures to be taken in this room...This addition to the home was added in 1976 and year is carved in stone above fireplace. Come Live in the country, surround yourself with horses, cows, farms & enjoy the Beautiful rolling hills and amazing sunset views.
Location
State WV
County Berkeley
Zoning NONE
Rooms
Other Rooms Dining Room, Bedroom 2, Bedroom 3, Kitchen, Den, Basement, Bedroom 1, Great Room, Laundry, Bathroom 1, Bathroom 2
Basement Combination, Full, Outside Entrance, Unfinished, Walkout Stairs
Main Level Bedrooms 3
Interior
Hot Water Electric
Heating Baseboard - Electric
Cooling None
Flooring Hardwood
Heat Source Electric
Exterior
Water Access N
Roof Type Shingle
Accessibility No Stairs
Garage N
Building
Story 2
Foundation Block, Crawl Space
Sewer On Site Septic
Water Well
Architectural Style Ranch/Rambler
Level or Stories 2
Additional Building Above Grade
New Construction N
Schools
School District Berkeley County Schools
Others
Senior Community No
Tax ID NO TAX RECORD
Ownership Fee Simple
SqFt Source Estimated
Special Listing Condition Standard
Read Less

Bought with Meredith A. Smith • Pearson Smith Realty, LLC



