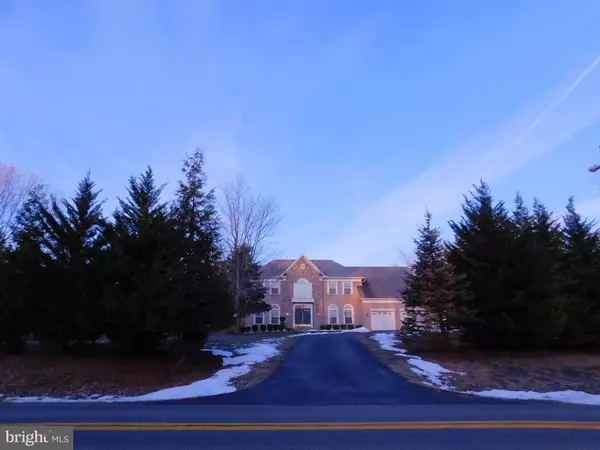For more information regarding the value of a property, please contact us for a free consultation.
1737 MOUNTAIN LAKE ROAD Hedgesville, WV 25427
Want to know what your home might be worth? Contact us for a FREE valuation!

Our team is ready to help you sell your home for the highest possible price ASAP
Key Details
Sold Price $610,000
Property Type Single Family Home
Sub Type Detached
Listing Status Sold
Purchase Type For Sale
Square Footage 5,525 sqft
Price per Sqft $110
Subdivision None Available
MLS Listing ID WVBE182700
Sold Date 02/19/21
Style Traditional
Bedrooms 3
Full Baths 4
Half Baths 1
HOA Y/N N
Abv Grd Liv Area 4,107
Originating Board BRIGHT
Year Built 2008
Annual Tax Amount $3,613
Tax Year 2020
Lot Size 6.330 Acres
Acres 6.33
Property Description
Leave the city behind and enjoy this custom all brick home on a walk out basement! Peaceful and quiet prime acreage. Beautiful setting for this beautiful single family home that is in immaculate condition. Residence has the space for every lifestyle. Two story entry foyer with beautiful staircase leading to the second level. Three finished levels to include lower level family room with French doors that lead to the large paver patio, full bath and a huge unfinished storage room. Main level offers large gourmet kitchen/family room with open concept, perfect for all the family gatherings. Laundry room off of the kitchen, office/den with French doors at entry. Open and airy sunroom with French doors that lead to the large rear open deck. A few of the many amenities include beautiful hardwood flooring throughout, crown molding, ceramic tile floors in baths, granite counters and upgraded cabinets. Owner's suite with separate vanities, walk in shower, soaking tub and walk in closet. Second guest bedroom with en suite bath. Home is wired for security cameras and security system. Beautiful landscaping in a park like setting.
Location
State WV
County Berkeley
Zoning 101
Rooms
Other Rooms Living Room, Dining Room, Primary Bedroom, Bedroom 2, Bedroom 3, Kitchen, Family Room, Den, Foyer, Sun/Florida Room, Exercise Room, Laundry, Office, Utility Room, Primary Bathroom, Full Bath, Half Bath
Basement Outside Entrance, Improved, Heated, Walkout Level, Full
Interior
Interior Features Carpet, Primary Bath(s), Wood Floors, Attic/House Fan, Ceiling Fan(s), Pantry, Crown Moldings, Family Room Off Kitchen, Combination Dining/Living, Kitchen - Island, Recessed Lighting, Walk-in Closet(s), Upgraded Countertops, WhirlPool/HotTub, Skylight(s)
Hot Water Electric
Heating Heat Pump(s)
Cooling Central A/C
Flooring Ceramic Tile, Hardwood, Carpet
Fireplaces Number 1
Fireplaces Type Gas/Propane
Equipment Dishwasher, Disposal, Dryer, Oven/Range - Electric, Stainless Steel Appliances, Washer, Water Heater, Microwave, Refrigerator
Furnishings No
Fireplace Y
Window Features Transom,Palladian
Appliance Dishwasher, Disposal, Dryer, Oven/Range - Electric, Stainless Steel Appliances, Washer, Water Heater, Microwave, Refrigerator
Heat Source Electric
Laundry Main Floor
Exterior
Exterior Feature Porch(es), Patio(s), Deck(s)
Parking Features Garage Door Opener, Oversized
Garage Spaces 2.0
Water Access N
View Trees/Woods
Roof Type Asphalt,Shingle
Street Surface Paved
Accessibility None
Porch Porch(es), Patio(s), Deck(s)
Road Frontage City/County
Attached Garage 2
Total Parking Spaces 2
Garage Y
Building
Lot Description Landscaping, Open, Backs to Trees, Partly Wooded, Premium, Road Frontage, Rural, Sloping
Story 3
Sewer On Site Septic
Water Well
Architectural Style Traditional
Level or Stories 3
Additional Building Above Grade, Below Grade
Structure Type 2 Story Ceilings,Dry Wall
New Construction N
Schools
Elementary Schools Call School Board
Middle Schools Call School Board
High Schools Call School Board
School District Berkeley County Schools
Others
Pets Allowed Y
Senior Community No
Tax ID 0412000600030000
Ownership Fee Simple
SqFt Source Assessor
Special Listing Condition Standard
Pets Allowed No Pet Restrictions
Read Less

Bought with Mary Garnett Ratchford • RE/MAX Plus



