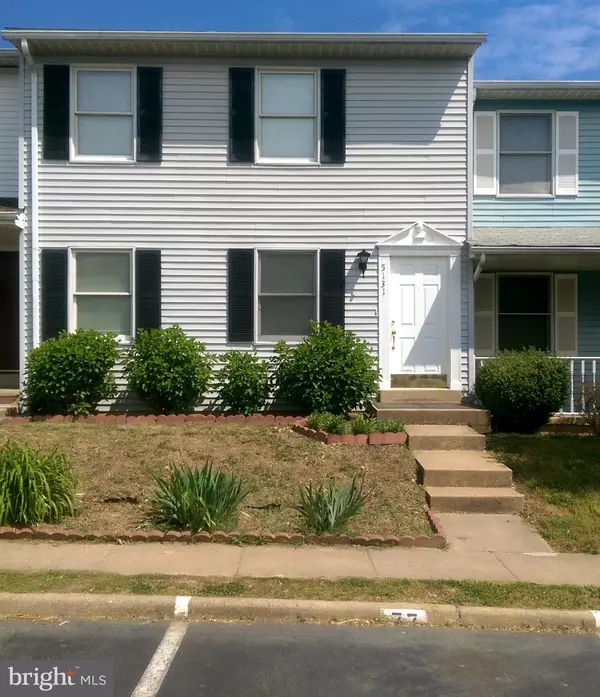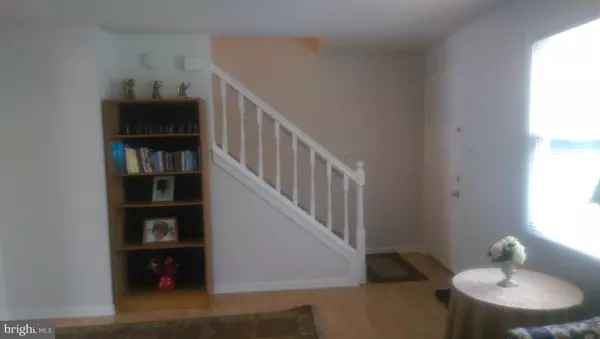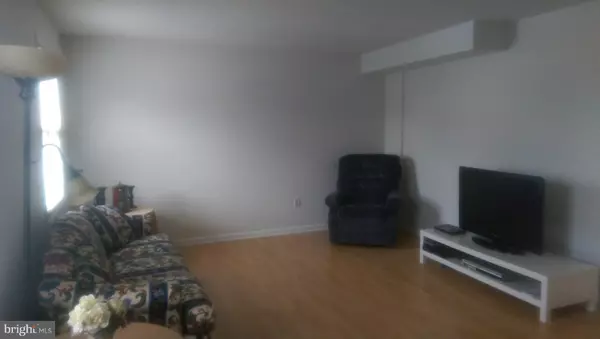For more information regarding the value of a property, please contact us for a free consultation.
5131 PECAN DR Fredericksburg, VA 22407
Want to know what your home might be worth? Contact us for a FREE valuation!

Our team is ready to help you sell your home for the highest possible price ASAP
Key Details
Sold Price $143,000
Property Type Townhouse
Sub Type Interior Row/Townhouse
Listing Status Sold
Purchase Type For Sale
Subdivision Breezewood Forest East
MLS Listing ID 1000814951
Sold Date 07/14/15
Style Colonial
Bedrooms 3
Full Baths 3
HOA Fees $51/qua
HOA Y/N Y
Originating Board MRIS
Year Built 1986
Annual Tax Amount $1,021
Tax Year 2014
Lot Size 1,766 Sqft
Acres 0.04
Property Description
Affordable and close to shopping and restaurants. Open floor plan in this newly renovated townhouse comes complete with finished basement and fenced back yard. Two bedrooms with full bath plus 3rd bedroom and bath on LL. New carpet, flooring, and renovated bath. Home is exceptionally clean with many upgrades. House is convenient to I-91, commuter lots, VRE, and downtown Fredericksburg.
Location
State VA
County Spotsylvania
Zoning R2
Rooms
Other Rooms Living Room, Primary Bedroom, Bedroom 2, Bedroom 3, Kitchen, Family Room
Basement Outside Entrance, Sump Pump, Fully Finished, Walkout Level
Interior
Interior Features Kitchen - Table Space, Primary Bath(s)
Hot Water Electric
Heating Heat Pump(s)
Cooling Central A/C, Heat Pump(s)
Equipment Cooktop, Dishwasher, Disposal, Dryer, Refrigerator, Washer, Exhaust Fan, Microwave
Fireplace N
Appliance Cooktop, Dishwasher, Disposal, Dryer, Refrigerator, Washer, Exhaust Fan, Microwave
Heat Source None
Exterior
Parking On Site 2
Water Access N
Accessibility None
Garage N
Private Pool N
Building
Story 3+
Sewer No Septic System
Water Public
Architectural Style Colonial
Level or Stories 3+
New Construction N
Schools
Elementary Schools Parkside
Middle Schools Battlefield
High Schools Massaponax
School District Spotsylvania County Public Schools
Others
Senior Community No
Tax ID 35G8-79-
Ownership Fee Simple
Acceptable Financing Conventional
Listing Terms Conventional
Financing Conventional
Special Listing Condition Standard
Read Less

Bought with Mari F Kelly • Long & Foster Real Estate, Inc.



