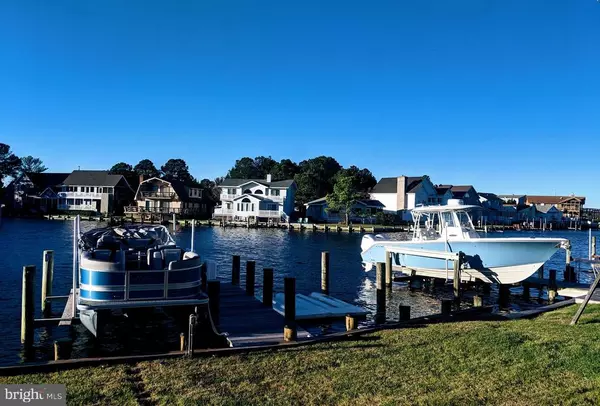For more information regarding the value of a property, please contact us for a free consultation.
39 MOONSHELL DR Ocean Pines, MD 21811
Want to know what your home might be worth? Contact us for a FREE valuation!

Our team is ready to help you sell your home for the highest possible price ASAP
Key Details
Sold Price $555,000
Property Type Single Family Home
Sub Type Detached
Listing Status Sold
Purchase Type For Sale
Square Footage 1,851 sqft
Price per Sqft $299
Subdivision Ocean Pines - Teal Bay
MLS Listing ID MDWO118588
Sold Date 12/29/20
Style Coastal
Bedrooms 4
Full Baths 3
Half Baths 1
HOA Fees $116/ann
HOA Y/N Y
Abv Grd Liv Area 1,851
Originating Board BRIGHT
Year Built 2000
Annual Tax Amount $3,628
Tax Year 2020
Lot Size 5,331 Sqft
Acres 0.12
Lot Dimensions 0.00 x 0.00
Property Description
Spectacular Teal Bay waterfront home located on a protected & deep water canal that leads directly to the Saint Martin River in Ocean Pines. Take advantage of the coastal life from your backyard with sizable deck, private pier, two PWC floating docks, and a powerful electric boat lift. Enjoy the spacious floorplan, vaulted ceilings, and stunning waterviews from multiple locations throughout the home including the first-floor master bedroom suite. Plenty of room for friends & family with three additional bedrooms & two full bathrooms on the 2nd floor. Dining options include a sun-filled formal dining room, a breathtaking screened-porch overlooking the water, or simply enjoy the breakfast bar from your updated kitchen! The over-sized garage provides plenty of storage & security to meet your needs.
Location
State MD
County Worcester
Area Worcester Ocean Pines
Zoning R-3
Rooms
Main Level Bedrooms 1
Interior
Interior Features Bar, Breakfast Area, Ceiling Fan(s), Combination Kitchen/Dining, Dining Area, Family Room Off Kitchen, Floor Plan - Open, Formal/Separate Dining Room, Primary Bedroom - Bay Front
Hot Water Electric
Heating Heat Pump(s)
Cooling Central A/C
Flooring Ceramic Tile, Laminated, Vinyl
Fireplaces Number 1
Fireplaces Type Gas/Propane
Equipment Built-In Microwave, Dishwasher, Disposal, Dryer, Oven/Range - Electric, Refrigerator, Washer, Water Heater
Furnishings Yes
Fireplace Y
Appliance Built-In Microwave, Dishwasher, Disposal, Dryer, Oven/Range - Electric, Refrigerator, Washer, Water Heater
Heat Source Natural Gas
Laundry Dryer In Unit, Washer In Unit
Exterior
Exterior Feature Deck(s), Porch(es), Screened
Parking Features Garage - Front Entry, Garage - Side Entry, Oversized
Garage Spaces 1.0
Amenities Available Basketball Courts, Beach Club, Boat Ramp, Community Center, Golf Course, Golf Course Membership Available, Jog/Walk Path, Marina/Marina Club, Picnic Area, Pool - Indoor, Pool - Outdoor, Pool Mem Avail, Recreational Center, Tot Lots/Playground, Tennis Courts
Water Access Y
View Bay, Canal, Water
Roof Type Architectural Shingle
Accessibility None
Porch Deck(s), Porch(es), Screened
Attached Garage 1
Total Parking Spaces 1
Garage Y
Building
Lot Description Bulkheaded, Landscaping
Story 2
Foundation Block
Sewer Public Sewer
Water Public
Architectural Style Coastal
Level or Stories 2
Additional Building Above Grade, Below Grade
Structure Type 9'+ Ceilings,Cathedral Ceilings,Vaulted Ceilings
New Construction N
Schools
School District Worcester County Public Schools
Others
HOA Fee Include Management,Road Maintenance
Senior Community No
Tax ID 03-068218
Ownership Fee Simple
SqFt Source Assessor
Acceptable Financing Cash, Conventional
Listing Terms Cash, Conventional
Financing Cash,Conventional
Special Listing Condition Standard
Read Less

Bought with Jonathan M Barker • Keller Williams Realty Delmarva



