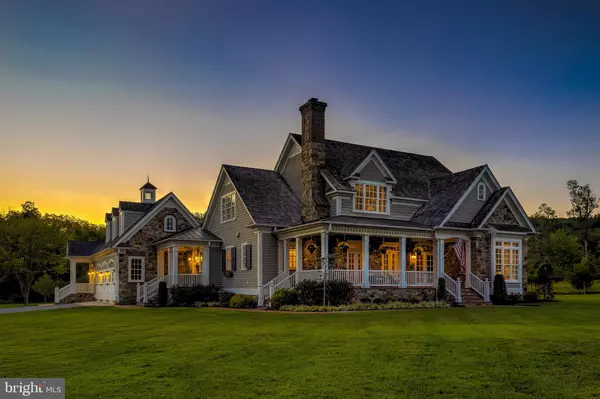For more information regarding the value of a property, please contact us for a free consultation.
2030 GREENSPRING VALLEY RD Stevenson, MD 21153
Want to know what your home might be worth? Contact us for a FREE valuation!

Our team is ready to help you sell your home for the highest possible price ASAP
Key Details
Sold Price $1,000,000
Property Type Single Family Home
Sub Type Detached
Listing Status Sold
Purchase Type For Sale
Square Footage 3,780 sqft
Price per Sqft $264
Subdivision Greenspring Valley
MLS Listing ID MDBC509268
Sold Date 12/23/20
Style Cape Cod
Bedrooms 4
Full Baths 3
Half Baths 1
HOA Y/N N
Abv Grd Liv Area 3,780
Originating Board BRIGHT
Year Built 2010
Annual Tax Amount $11,387
Tax Year 2020
Lot Size 2.000 Acres
Acres 2.0
Property Description
Live authentically. Awe-inspiring Greenspring Valley estate. Architecturally stunning design. Enduring materials curated with an artistic eye. Set upon 2 spectacular acres that lives like 20. Idyllic setting. Grounds sprinkled with magnificent trees including offspring of the Eastern Shore's famous Wye Oak Tree. Brilliantly laid out so every living space leads to outside covered terraces with views. Incredible porches abound. Artisan masonry exemplified. Reclaimed stone from historic MD & PA barns and herringbone brick. Rich earthy finished. Light filled main level owner's suite with luxe bath & close proximity to inspiring home office. First floor with private entrance unfinished studio/guest space, cathedral ceilings, roughed in and ready to go. Lower level is a naked slate ready for your vision. Country setting in the heart of Greenspring Valley. Privacy and stillness. Zippy access to everywhere you want to be. Cultivate your existence.
Location
State MD
County Baltimore
Zoning R
Rooms
Basement Unfinished
Main Level Bedrooms 1
Interior
Hot Water Electric
Heating Heat Pump(s)
Cooling Central A/C
Fireplaces Number 3
Heat Source Propane - Leased
Exterior
Parking Features Garage - Side Entry
Garage Spaces 3.0
Water Access N
Accessibility None
Attached Garage 3
Total Parking Spaces 3
Garage Y
Building
Story 3
Sewer Community Septic Tank, Private Septic Tank
Water Well
Architectural Style Cape Cod
Level or Stories 3
Additional Building Above Grade, Below Grade
New Construction N
Schools
School District Baltimore County Public Schools
Others
Senior Community No
Tax ID 04030303069200
Ownership Fee Simple
SqFt Source Assessor
Special Listing Condition Standard
Read Less

Bought with Heather Hartley • Krauss Real Property Brokerage



