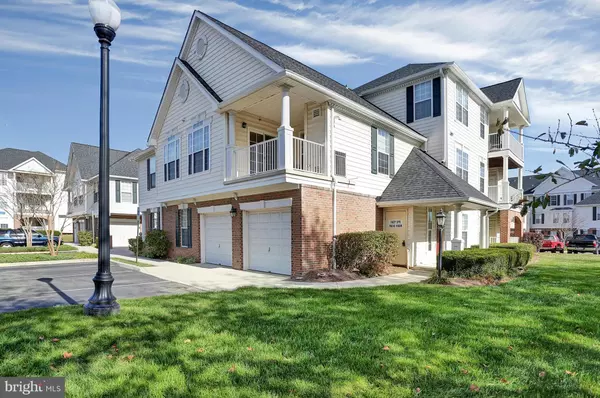For more information regarding the value of a property, please contact us for a free consultation.
25320 LAKE MIST SQ #205 Chantilly, VA 20152
Want to know what your home might be worth? Contact us for a FREE valuation!

Our team is ready to help you sell your home for the highest possible price ASAP
Key Details
Sold Price $239,000
Property Type Condo
Sub Type Condo/Co-op
Listing Status Sold
Purchase Type For Sale
Square Footage 1,055 sqft
Price per Sqft $226
Subdivision Lakeside At South Riding
MLS Listing ID 1000710515
Sold Date 02/10/17
Style Other
Bedrooms 2
Full Baths 1
Condo Fees $357/mo
HOA Y/N N
Abv Grd Liv Area 1,055
Originating Board MRIS
Year Built 2001
Annual Tax Amount $2,520
Tax Year 2016
Property Description
BEAUTIFUL 2 BR condo with OPEN FLOOR PLAN and 1 CAR GARAGE. 2-story ground level foyer open to a STUNNING living room and dining room with VAULTED ceiling. PRIVATE balcony off the dining room is perfect for morning coffee or entertaining. SPACIOUS kitchen w/pantry & space for a table. MBR w/his and her closets. Huge bathroom w/double sink vanity & full tub/shower combo.
Location
State VA
County Loudoun
Rooms
Other Rooms Living Room, Dining Room, Primary Bedroom, Bedroom 2, Kitchen, Foyer, Laundry
Interior
Interior Features Combination Kitchen/Dining, Kitchen - Table Space, Window Treatments, Recessed Lighting, Floor Plan - Open
Hot Water Natural Gas
Heating Forced Air
Cooling Central A/C, Ceiling Fan(s)
Equipment Dishwasher, Disposal, Refrigerator, Icemaker, Oven/Range - Gas
Fireplace N
Appliance Dishwasher, Disposal, Refrigerator, Icemaker, Oven/Range - Gas
Heat Source Natural Gas
Exterior
Exterior Feature Balcony
Parking Features Garage Door Opener, Garage - Front Entry
Garage Spaces 1.0
Community Features Pets - Allowed
Amenities Available Basketball Courts, Bike Trail, Convenience Store, Day Care, Golf Club, Jog/Walk Path, Lake, Pool - Outdoor, Tennis Courts, Tot Lots/Playground, Volleyball Courts
Water Access N
Accessibility None
Porch Balcony
Attached Garage 1
Total Parking Spaces 1
Garage Y
Private Pool N
Building
Story 2
Unit Features Garden 1 - 4 Floors
Sewer Public Sewer
Water Public
Architectural Style Other
Level or Stories 2
Additional Building Above Grade
Structure Type Vaulted Ceilings
New Construction N
Schools
Elementary Schools Liberty
Middle Schools J. Michael Lunsford
High Schools Freedom
School District Loudoun County Public Schools
Others
HOA Fee Include Ext Bldg Maint,Lawn Maintenance,Insurance,Pool(s),Snow Removal,Trash
Senior Community No
Tax ID 128359179010
Ownership Condominium
Special Listing Condition Standard
Read Less

Bought with Sandra Shimono • Redfin Corporation



