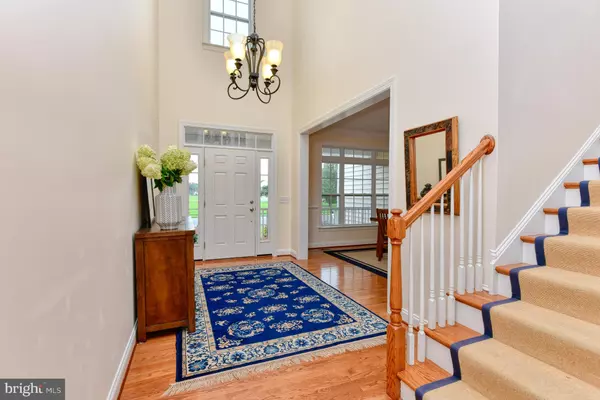For more information regarding the value of a property, please contact us for a free consultation.
19707 BERNARD DR Lewes, DE 19958
Want to know what your home might be worth? Contact us for a FREE valuation!

Our team is ready to help you sell your home for the highest possible price ASAP
Key Details
Sold Price $599,000
Property Type Single Family Home
Sub Type Detached
Listing Status Sold
Purchase Type For Sale
Square Footage 5,552 sqft
Price per Sqft $107
Subdivision Retreat At Love Creek
MLS Listing ID DESU166968
Sold Date 11/02/20
Style Contemporary
Bedrooms 5
Full Baths 3
Half Baths 1
HOA Fees $140/qua
HOA Y/N Y
Abv Grd Liv Area 3,255
Originating Board BRIGHT
Year Built 2007
Annual Tax Amount $2,569
Tax Year 2019
Lot Size 0.280 Acres
Acres 0.28
Property Description
Visit this home virtually: http://www.vht.com/434096638/IDXS - Offering a 5 bedroom, 3.5 Bath, partially finished basement, and 2 car garage in a water access community on Love Creek. Entry level owners suite with walk-in closet, luxury bath, optional home-office room and access to rear deck. Additional bedroom on the 1st floor with walk in closet. Family room with wood burning fireplace (gas hook up) and cathedral ceilings with views to the rear deck. Gourmet Kitchen with granite counters, stainless appliances, eat in area, additional living space with access to the screen porch and rear deck. 2nd floor offers 3 additional bedrooms, a large storage closet and sitting area. +2900 sf basement with partially finished living/game room and opportunity to expand. Exterior living provides a large secluded rear deck and landscaped private patio perfect for entertaining, front porch and a screened-in side porch. The community offers an over-sized pool perfect for swimmers, modern community center, and dock with kayak launch. Easy access to grocery, restaurants, the beach – even during high season. Welcome home!
Location
State DE
County Sussex
Area Lewes Rehoboth Hundred (31009)
Zoning RESIDENTIAL
Rooms
Other Rooms Dining Room, Primary Bedroom, Bedroom 3, Bedroom 4, Bedroom 5, Kitchen, Family Room, Laundry, Bathroom 2
Basement Partially Finished
Main Level Bedrooms 2
Interior
Interior Features Attic, Breakfast Area, Ceiling Fan(s), Central Vacuum, Chair Railings, Combination Kitchen/Living, Crown Moldings, Dining Area, Entry Level Bedroom, Pantry, Primary Bath(s), Walk-in Closet(s), Wood Floors
Hot Water Electric
Heating Heat Pump - Electric BackUp
Cooling Central A/C
Flooring Carpet, Hardwood, Tile/Brick
Fireplaces Number 1
Fireplaces Type Wood
Equipment Cooktop, Dishwasher, Disposal, Dryer - Electric, Microwave, Oven - Single, Range Hood, Refrigerator, Stainless Steel Appliances, Washer, Water Heater
Fireplace Y
Appliance Cooktop, Dishwasher, Disposal, Dryer - Electric, Microwave, Oven - Single, Range Hood, Refrigerator, Stainless Steel Appliances, Washer, Water Heater
Heat Source Electric
Laundry Main Floor
Exterior
Exterior Feature Deck(s), Patio(s)
Parking Features Garage - Front Entry
Garage Spaces 2.0
Amenities Available Basketball Courts, Community Center, Exercise Room, Pier/Dock, Pool - Outdoor, Swimming Pool, Tennis Courts, Tot Lots/Playground, Water/Lake Privileges
Water Access N
View Trees/Woods
Roof Type Architectural Shingle
Accessibility None
Porch Deck(s), Patio(s)
Attached Garage 2
Total Parking Spaces 2
Garage Y
Building
Lot Description Cleared, Landscaping
Story 2
Foundation Concrete Perimeter, Crawl Space
Sewer Public Sewer
Water Public
Architectural Style Contemporary
Level or Stories 2
Additional Building Above Grade, Below Grade
Structure Type Dry Wall
New Construction N
Schools
Elementary Schools Love Creek
Middle Schools Beacon
High Schools Cape Henlopen
School District Cape Henlopen
Others
HOA Fee Include Common Area Maintenance,Pier/Dock Maintenance,Snow Removal
Senior Community No
Tax ID 334-11.00-158.00
Ownership Fee Simple
SqFt Source Assessor
Acceptable Financing Contract, Conventional
Listing Terms Contract, Conventional
Financing Contract,Conventional
Special Listing Condition Standard
Read Less

Bought with LISA HERSHELMAN • INDIAN RIVER LAND CO



