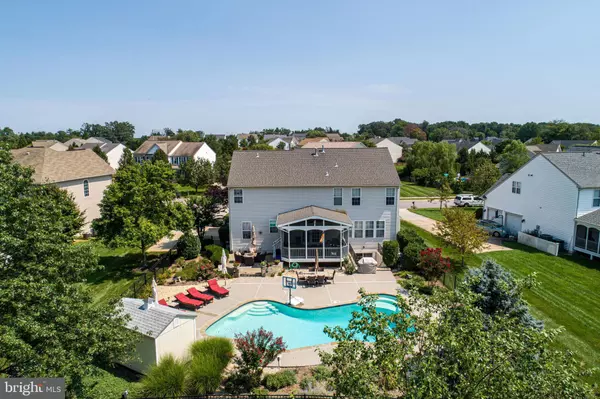For more information regarding the value of a property, please contact us for a free consultation.
25841 SPRING FARM CIR Chantilly, VA 20152
Want to know what your home might be worth? Contact us for a FREE valuation!

Our team is ready to help you sell your home for the highest possible price ASAP
Key Details
Sold Price $840,000
Property Type Single Family Home
Sub Type Detached
Listing Status Sold
Purchase Type For Sale
Square Footage 4,052 sqft
Price per Sqft $207
Subdivision Blue Spring Farm
MLS Listing ID VALO420220
Sold Date 10/06/20
Style Colonial
Bedrooms 4
Full Baths 4
Half Baths 1
HOA Fees $125/qua
HOA Y/N Y
Abv Grd Liv Area 3,040
Originating Board BRIGHT
Year Built 2004
Annual Tax Amount $7,161
Tax Year 2020
Lot Size 0.550 Acres
Acres 0.55
Property Description
This beauty is worth the wait! Turn key 4000+ finished square foot 4 BR/4.5 BA Colonial with inviting front porch has all the bells and whistles! Sited on over 1/2 acre, extensive luxurious upgrades totaling over $160,000 include: backyard oasis - inground saltwater heated pool, pool shed, new pool pump, abundant hardscaping, rear decorative fence, screened in porch (great space to enjoy your favorite evening beverage as the sun sets), Flagstone patio with retaining walls. That's just the outside! As you make your way inside, you'll immediately notice the new wide plank LVT flooring on the main level, open concept floor plan with plenty of room to spread out. In addition to a formal living room and separate dining room, your eyes will be drawn to the Chef's kitchen complete with custom built-in wine bar, gas cooktop, stainless steel/black appliances, double wall oven, custom cabinets with decorative molding, and granite countertops. The adjacent family room has gorgeous plantation shutters as well as a fireplace with a custom built modern oversized cabinet above the mantel to house your favorite entertainment system. On this level, you'll also find the laundry room and a stylish custom built-in cubby/storage system. No detail has been overlooked! As you traverse upstairs, you'll notice the new wrought iron balusters and new carpet. The upper level contains 4 spacious bedrooms with 3 full baths as well as a cavernous area above, great for an office or play room. Custom closets were also installed to make the best use of space in the bedrooms! The palatial owners' suite is complete with an upgraded en suite bath (new shower door, new fixtures, new faucets) along with an oversized soaking tub. The rear walk-up lower level is complete with solid hardwood flooring, large rec room, full bath, and a bonus room/5th "bedroom" (could easily be converted to a legal bedroom with egress modification). There's also a media room and plentiful counter space for serving snacks/drinks! Even the 50 hot water heater with expansion tank is brand new! Minutes to Rt. 50, Rt. 28, Loudoun County Park & Ride, golf, dining, shopping, and more!
Location
State VA
County Loudoun
Zoning 05
Direction East
Rooms
Basement Full, Fully Finished, Outside Entrance, Interior Access, Rear Entrance, Walkout Stairs
Interior
Interior Features Breakfast Area, Built-Ins, Carpet, Ceiling Fan(s), Family Room Off Kitchen, Floor Plan - Open, Formal/Separate Dining Room, Kitchen - Eat-In, Kitchen - Gourmet, Kitchen - Island, Primary Bath(s), Pantry, Soaking Tub, Stall Shower, Tub Shower, Upgraded Countertops, Walk-in Closet(s), Wood Floors, Wine Storage
Hot Water Natural Gas
Heating Forced Air
Cooling Ceiling Fan(s), Central A/C
Flooring Carpet, Hardwood, Laminated
Fireplaces Number 1
Fireplaces Type Gas/Propane, Mantel(s)
Equipment Cooktop, Dishwasher, Disposal, Dryer, Exhaust Fan, Icemaker, Oven - Wall, Refrigerator, Stainless Steel Appliances, Washer, Water Heater
Fireplace Y
Appliance Cooktop, Dishwasher, Disposal, Dryer, Exhaust Fan, Icemaker, Oven - Wall, Refrigerator, Stainless Steel Appliances, Washer, Water Heater
Heat Source Natural Gas
Laundry Main Floor
Exterior
Exterior Feature Porch(es), Screened, Patio(s)
Parking Features Garage - Side Entry, Garage Door Opener
Garage Spaces 6.0
Fence Partially, Rear, Decorative
Pool Fenced, Heated, In Ground, Gunite, Saltwater
Water Access N
View Trees/Woods
Accessibility None
Porch Porch(es), Screened, Patio(s)
Attached Garage 2
Total Parking Spaces 6
Garage Y
Building
Lot Description Backs - Open Common Area, Backs to Trees, Level, Landscaping
Story 3
Sewer Public Sewer
Water Public
Architectural Style Colonial
Level or Stories 3
Additional Building Above Grade, Below Grade
New Construction N
Schools
Elementary Schools Cardinal Ridge
Middle Schools J. Michael Lunsford
High Schools Freedom
School District Loudoun County Public Schools
Others
HOA Fee Include Management,Reserve Funds,Snow Removal
Senior Community No
Tax ID 098258102000
Ownership Fee Simple
SqFt Source Assessor
Horse Property N
Special Listing Condition Standard
Read Less

Bought with Ryane Johnson • Keller Williams Capital Properties



