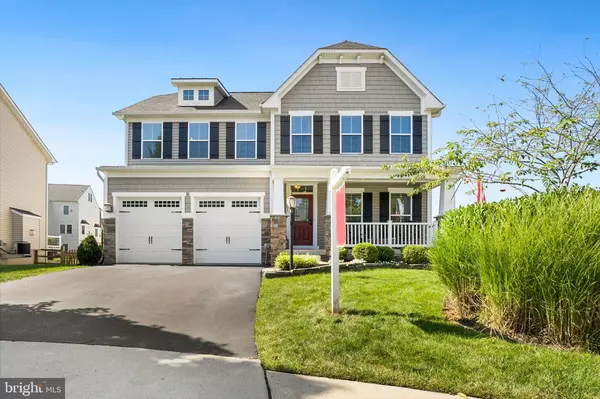For more information regarding the value of a property, please contact us for a free consultation.
41951 CEDAR POINT PL Aldie, VA 20105
Want to know what your home might be worth? Contact us for a FREE valuation!

Our team is ready to help you sell your home for the highest possible price ASAP
Key Details
Sold Price $756,750
Property Type Single Family Home
Sub Type Detached
Listing Status Sold
Purchase Type For Sale
Square Footage 3,470 sqft
Price per Sqft $218
Subdivision Seven Hills
MLS Listing ID VALO417898
Sold Date 09/24/20
Style Colonial
Bedrooms 5
Full Baths 3
Half Baths 1
HOA Fees $100/mo
HOA Y/N Y
Abv Grd Liv Area 2,427
Originating Board BRIGHT
Year Built 2012
Annual Tax Amount $6,242
Tax Year 2020
Lot Size 8,276 Sqft
Acres 0.19
Property Description
Welcome to this stunning single family 3-finished levels, 5 Bedroom, 3.5 bathroom and 2-car garage located on a premium cul-de-sac lot in beautiful Virginia Manor! Updated throughout, this beauty features tons of upgrades include architectural shingles, gorgeous hickory hardwood floors on main level and upper hallway, updated granite vanities in bathrooms, irrigation system, new deck, patio and a large fenced-in backyard with wooded views. The lovely front porch invites you into this impeccably kept home that showcases an open floor plan, metal balusters on the hardwood staircase, gourmet kitchen that offers a large center island, granite counter tops, updated cabinetry, stainless steel appliances and overlooks the bright and sunny morning room. Relax in the 2-story family room off kitchen that features a Stone fireplace that extends up 2 stories. The upper level has 4 spacious bedrooms and 2 full bathrooms. The master suite includes large walk-in closet with custom built-ins and luxury master bathroom with dual granite vanity, separate shower and soaking tub. The lower level offers a rec room with built in speakers for surround sound, 5th bedroom, 3rd full bathroom, plenty of storage and walks out to a fenced-in backyard with the large covered patio and deck for your outdoor living. Enjoy the beautiful wooded views, as well as seller-added Flowering trees, and exterior lighting, allowing you to admire your next home in both day and night. All of this plus many great amenities that Virginia Manor has to offer!
Location
State VA
County Loudoun
Zoning 01
Rooms
Basement Full
Interior
Hot Water Natural Gas, Electric
Heating Forced Air
Cooling Central A/C, Ceiling Fan(s)
Fireplaces Number 1
Fireplace Y
Heat Source Natural Gas
Exterior
Parking Features Garage - Front Entry, Garage Door Opener
Garage Spaces 2.0
Water Access N
Accessibility None
Attached Garage 2
Total Parking Spaces 2
Garage Y
Building
Story 3
Sewer Public Sewer
Water Public
Architectural Style Colonial
Level or Stories 3
Additional Building Above Grade, Below Grade
New Construction N
Schools
Elementary Schools Buffalo Trail
Middle Schools Mercer
High Schools John Champe
School District Loudoun County Public Schools
Others
Senior Community No
Tax ID 207464678000
Ownership Fee Simple
SqFt Source Assessor
Special Listing Condition Standard
Read Less

Bought with Kimberly A Gerdon • CENTURY 21 New Millennium



