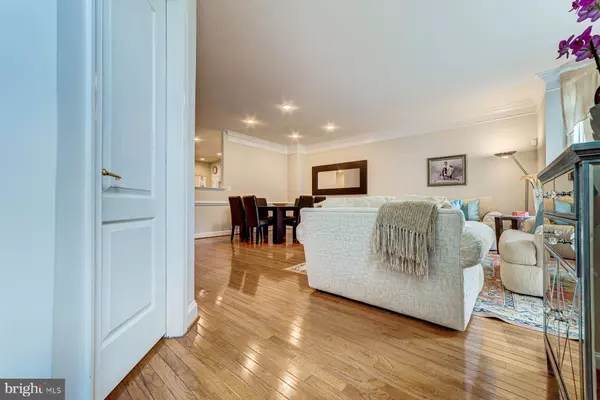For more information regarding the value of a property, please contact us for a free consultation.
4043 STEWARTS BRIDGE CT Fairfax, VA 22033
Want to know what your home might be worth? Contact us for a FREE valuation!

Our team is ready to help you sell your home for the highest possible price ASAP
Key Details
Sold Price $635,000
Property Type Townhouse
Sub Type Interior Row/Townhouse
Listing Status Sold
Purchase Type For Sale
Square Footage 2,560 sqft
Price per Sqft $248
Subdivision Stone Creek Crossing
MLS Listing ID VAFX1139608
Sold Date 09/11/20
Style Colonial
Bedrooms 3
Full Baths 3
Half Baths 1
HOA Fees $105/mo
HOA Y/N Y
Abv Grd Liv Area 1,910
Originating Board BRIGHT
Year Built 2002
Annual Tax Amount $6,481
Tax Year 2020
Lot Size 1,928 Sqft
Acres 0.04
Property Description
BEAUTIFUL TOWNHOME LOCATED AT THE END OF A CUL-DE-SAC IN FAIR OAKS. The 3-level townhome includes hardwood flooring throughout, large white updated cabinets, custom built-in storage, new appliances, large sunroom with plenty of natural light. A private & quiet large patio with a custom wrap-around bench off the sunroom. The 3rd level has a large Master bedroom, master suite bathroom with two large walk-ins, spacious 2 bedrooms, and a full bath in the hallway that includes a laundry room. Large basement with a bump-out that can serve as a 4th bedroom or an office. Kids park next door, 1 Min walk to Fairfax Connector buses 621 & 622 to Vienna Metro. Conveniently located near multiple shopping centers (Wegmans, Whole Foods) and quick routes to 286, Route 50 and 66.
Location
State VA
County Fairfax
Zoning 308
Rooms
Other Rooms Living Room, Dining Room, Primary Bedroom, Bedroom 3, Kitchen, Family Room, Breakfast Room, Laundry, Recreation Room, Bathroom 2, Primary Bathroom
Basement Full, Fully Finished, Connecting Stairway, Garage Access, Heated, Interior Access
Interior
Interior Features Combination Dining/Living, Crown Moldings, Kitchen - Eat-In, Kitchen - Island, Kitchen - Table Space, Primary Bath(s), Recessed Lighting, Soaking Tub, Stall Shower, Tub Shower, Walk-in Closet(s), Window Treatments, Wood Floors
Hot Water Natural Gas
Cooling Central A/C
Flooring Hardwood, Ceramic Tile
Fireplaces Number 1
Fireplaces Type Fireplace - Glass Doors
Fireplace Y
Window Features Bay/Bow,Double Hung,Energy Efficient,Screens
Heat Source Natural Gas
Laundry Dryer In Unit, Has Laundry, Upper Floor, Washer In Unit
Exterior
Exterior Feature Patio(s)
Parking Features Garage Door Opener, Inside Access, Garage - Front Entry, Basement Garage
Garage Spaces 2.0
Fence Rear
Amenities Available Basketball Courts, Common Grounds, Tot Lots/Playground, Volleyball Courts
Water Access N
View Trees/Woods
Accessibility None
Porch Patio(s)
Attached Garage 2
Total Parking Spaces 2
Garage Y
Building
Lot Description Backs to Trees, Cul-de-sac
Story 3
Sewer Public Sewer
Water Public
Architectural Style Colonial
Level or Stories 3
Additional Building Above Grade, Below Grade
Structure Type 9'+ Ceilings,Cathedral Ceilings,Dry Wall,High
New Construction N
Schools
Elementary Schools Greenbriar East
Middle Schools Katherine Johnson
High Schools Fairfax
School District Fairfax County Public Schools
Others
Pets Allowed Y
HOA Fee Include All Ground Fee,Common Area Maintenance,Insurance,Management,Reserve Funds,Road Maintenance,Parking Fee,Snow Removal,Trash
Senior Community No
Tax ID 0454 17 0057
Ownership Fee Simple
SqFt Source Assessor
Acceptable Financing Cash, Conventional, FHA, FHA 203(b), FHLMC, FHVA, FMHA, FNMA, VA, VHDA
Horse Property N
Listing Terms Cash, Conventional, FHA, FHA 203(b), FHLMC, FHVA, FMHA, FNMA, VA, VHDA
Financing Cash,Conventional,FHA,FHA 203(b),FHLMC,FHVA,FMHA,FNMA,VA,VHDA
Special Listing Condition Standard
Pets Allowed No Pet Restrictions
Read Less

Bought with Jupil Yun • Ko-Am Realty & Investment, Inc.



