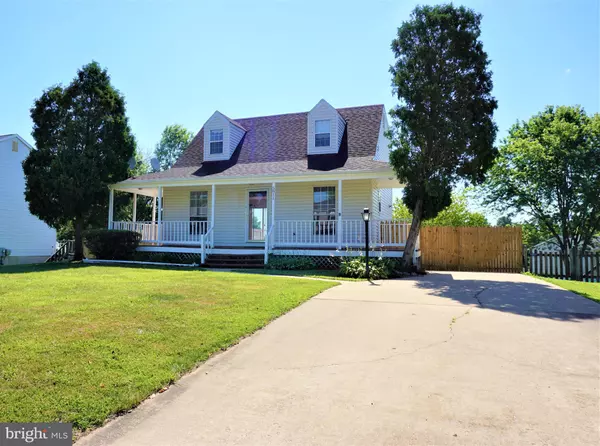For more information regarding the value of a property, please contact us for a free consultation.
5811 RIVERSIDE DR Woodbridge, VA 22193
Want to know what your home might be worth? Contact us for a FREE valuation!

Our team is ready to help you sell your home for the highest possible price ASAP
Key Details
Sold Price $360,000
Property Type Single Family Home
Sub Type Detached
Listing Status Sold
Purchase Type For Sale
Square Footage 1,730 sqft
Price per Sqft $208
Subdivision None Available
MLS Listing ID VAPW498536
Sold Date 08/28/20
Style Bungalow
Bedrooms 2
Full Baths 2
Half Baths 1
HOA Y/N N
Abv Grd Liv Area 1,176
Originating Board BRIGHT
Year Built 1990
Annual Tax Amount $3,718
Tax Year 2020
Lot Size 7,802 Sqft
Acres 0.18
Property Description
Welcome to this wonderfully charming home! Well kept and cared for 2bed/2.5 bath has beautiful hardwood floors on main level with open concept Living/Dining. Upgraded kitchen with custom tile back-splash, granite counter tops, and gas range with oven. Updated bathrooms. Walk out basement with large family room, powder room, laundry room, and bonus room that would be great for an office! Large backyard which includes a storage shed and green house. Enjoy sunsets on the massive deck that extends the length of the house! This is a must see!
Location
State VA
County Prince William
Zoning RPC
Rooms
Basement Full, Fully Finished
Main Level Bedrooms 2
Interior
Interior Features Carpet, Combination Dining/Living, Combination Kitchen/Living
Hot Water Electric
Heating Forced Air
Cooling Central A/C
Flooring Hardwood, Carpet
Equipment Dishwasher, Disposal, Dryer - Electric, Microwave, Oven - Single, Oven/Range - Gas, Refrigerator, Washer
Appliance Dishwasher, Disposal, Dryer - Electric, Microwave, Oven - Single, Oven/Range - Gas, Refrigerator, Washer
Heat Source Natural Gas
Exterior
Water Access N
Accessibility None
Garage N
Building
Story 3
Sewer Public Sewer
Water Public
Architectural Style Bungalow
Level or Stories 3
Additional Building Above Grade, Below Grade
New Construction N
Schools
Elementary Schools Mcauliffe
Middle Schools Saunders
High Schools Hylton
School District Prince William County Public Schools
Others
Pets Allowed Y
Senior Community No
Tax ID 8092-30-1046
Ownership Fee Simple
SqFt Source Assessor
Acceptable Financing FHA, Cash, VA, Conventional
Listing Terms FHA, Cash, VA, Conventional
Financing FHA,Cash,VA,Conventional
Special Listing Condition Standard
Pets Allowed No Pet Restrictions
Read Less

Bought with Roger R Rojas • NextHome Capital City Realty



