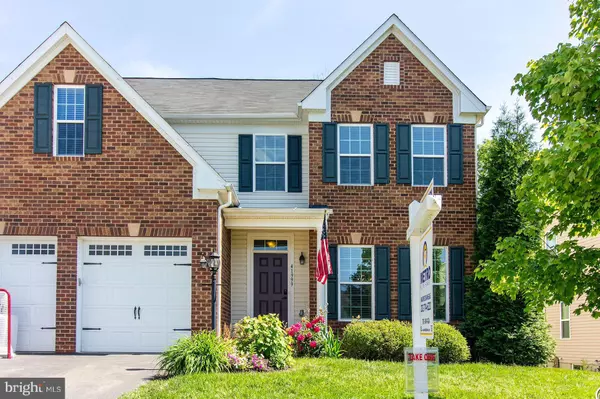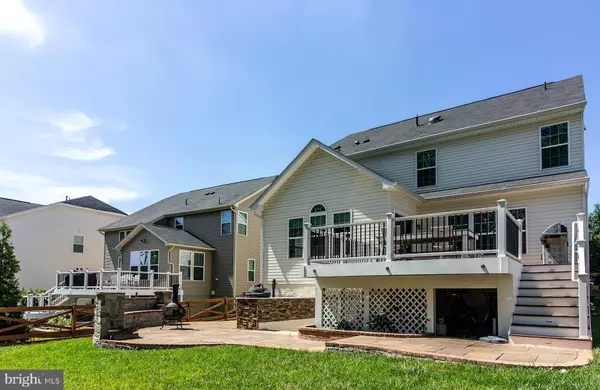For more information regarding the value of a property, please contact us for a free consultation.
41999 CEDAR POINT PL Aldie, VA 20105
Want to know what your home might be worth? Contact us for a FREE valuation!

Our team is ready to help you sell your home for the highest possible price ASAP
Key Details
Sold Price $768,000
Property Type Single Family Home
Sub Type Detached
Listing Status Sold
Purchase Type For Sale
Square Footage 5,042 sqft
Price per Sqft $152
Subdivision Virginia Manor
MLS Listing ID VALO412386
Sold Date 07/15/20
Style Colonial
Bedrooms 5
Full Baths 4
Half Baths 1
HOA Fees $105/mo
HOA Y/N Y
Abv Grd Liv Area 3,566
Originating Board BRIGHT
Year Built 2013
Annual Tax Amount $6,844
Tax Year 2020
Lot Size 7,405 Sqft
Acres 0.17
Property Description
*** LOCATION *** LOCATION *** Enjoy this beautiful home filled with quality, character and connivance in one of the largest floor plan on the community, classical architecture giving way to a thoroughly modern interior design, Open floor plan, many luxury upgrades including a beautiful gourmet kitchen with large breakfast area, granite counter tops, stainless steel appliances, hardwood floors, built in entertainment cabinets on family room, in-law suite, extensive trim and woodwork throughout the house, fully finish basement, multiple custom bars, built in round system, full bathroom, trex deck, stone patio with built in grill area, fenced back yard, lots of custom storage on various locations, many upgrades since new.this house is one of a kind with great character, one you do not want to miss!!
Location
State VA
County Loudoun
Zoning 01
Rooms
Other Rooms Living Room, Dining Room, Primary Bedroom, Bedroom 2, Bedroom 3, Bedroom 4, Kitchen, Game Room, Family Room, Basement, Breakfast Room, Exercise Room, In-Law/auPair/Suite, Recreation Room, Media Room, Bathroom 1, Bathroom 2, Bathroom 3, Hobby Room, Primary Bathroom, Half Bath
Basement Full
Interior
Interior Features Breakfast Area, Built-Ins, Crown Moldings, Dining Area, Floor Plan - Open, Kitchen - Gourmet, Kitchen - Island, Recessed Lighting, Upgraded Countertops, Walk-in Closet(s), Wood Floors
Hot Water Natural Gas
Heating Forced Air
Cooling Central A/C
Flooring Hardwood
Fireplaces Number 1
Fireplaces Type Gas/Propane, Fireplace - Glass Doors
Equipment Built-In Microwave, Cooktop, Disposal, Dryer, ENERGY STAR Refrigerator, ENERGY STAR Dishwasher, Icemaker, Oven - Double, Refrigerator, Stainless Steel Appliances, Washer
Fireplace Y
Appliance Built-In Microwave, Cooktop, Disposal, Dryer, ENERGY STAR Refrigerator, ENERGY STAR Dishwasher, Icemaker, Oven - Double, Refrigerator, Stainless Steel Appliances, Washer
Heat Source Natural Gas
Exterior
Exterior Feature Brick, Patio(s)
Parking Features Garage Door Opener, Oversized, Inside Access
Garage Spaces 2.0
Utilities Available Electric Available, Natural Gas Available, Phone Available, Cable TV Available
Amenities Available Bike Trail, Basketball Courts, Club House, Community Center, Exercise Room, Fitness Center, Jog/Walk Path, Meeting Room, Party Room, Picnic Area, Pool - Outdoor, Recreational Center, Swimming Pool, Tennis Courts, Tot Lots/Playground, Volleyball Courts
Water Access N
Roof Type Architectural Shingle
Accessibility None
Porch Brick, Patio(s)
Attached Garage 2
Total Parking Spaces 2
Garage Y
Building
Lot Description Landscaping
Story 3
Sewer Public Sewer
Water Public
Architectural Style Colonial
Level or Stories 3
Additional Building Above Grade, Below Grade
Structure Type High,Vaulted Ceilings
New Construction N
Schools
School District Loudoun County Public Schools
Others
HOA Fee Include Common Area Maintenance,Health Club,Pool(s),Recreation Facility,Road Maintenance,Snow Removal
Senior Community No
Tax ID 207471693000
Ownership Fee Simple
SqFt Source Assessor
Special Listing Condition Standard
Read Less

Bought with Damon A Nicholas • Coldwell Banker Realty



