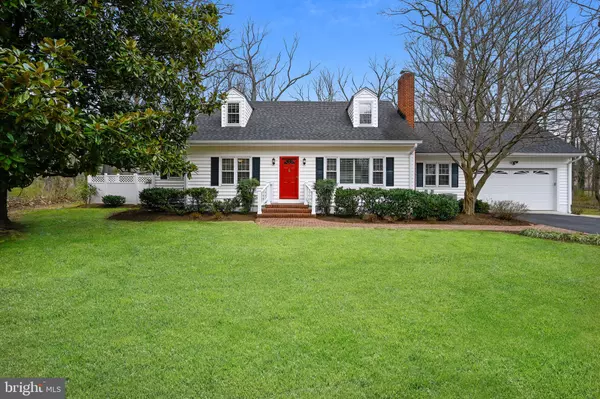For more information regarding the value of a property, please contact us for a free consultation.
3917 RIVER CLUB DR Edgewater, MD 21037
Want to know what your home might be worth? Contact us for a FREE valuation!

Our team is ready to help you sell your home for the highest possible price ASAP
Key Details
Sold Price $535,000
Property Type Single Family Home
Sub Type Detached
Listing Status Sold
Purchase Type For Sale
Square Footage 2,159 sqft
Price per Sqft $247
Subdivision River Club Estates
MLS Listing ID MDAA428238
Sold Date 06/15/20
Style Cape Cod
Bedrooms 4
Full Baths 3
HOA Y/N N
Abv Grd Liv Area 2,159
Originating Board BRIGHT
Year Built 1958
Annual Tax Amount $4,209
Tax Year 2020
Lot Size 0.807 Acres
Acres 0.81
Property Description
INCREDIBLE Cape Cod that sits on just under an acre in the sought after, water-privileged community of River Club Estates. The main open concept living area features include wood floors, an updated kitchen, living room with cozy fireplace, dining area and office nook. The main level also features extra large laundry/mud room and first floor master bedroom with en-suite bath. The back yard paradise can be appreciated form your three season screened porch, which overlooks your large flat yard, custom brick patio and hot tub pad - which is wired and ready to go! There is also an outdoor shower, which is a huge bonus. Pride of ownership can be seen in every detail. This meticulously cared for home has indoor/outdoor living space that is open and light filled while keeping the original character. Sited on one the largest lots in the neighborhood and just a quick walk to the water where you can store your kayak, canoe or dingy in the boatel or moor your boat, free of charge in the protected creek. A large two-car garage with extra large storage was added and is ready for your vehicle or handy person who enjoys a nice workspace. All appliances, HVAC, roof, gutters, washer and dryer have been replaced within the last 5 years. Located close to wonderful local beaches and parks and also within a Blue Ribbon school district. Don t miss this one!
Location
State MD
County Anne Arundel
Zoning R2
Rooms
Main Level Bedrooms 1
Interior
Interior Features Attic, Combination Kitchen/Dining, Combination Kitchen/Living, Ceiling Fan(s), Floor Plan - Open, Kitchen - Eat-In, Water Treat System, Wood Floors
Heating Baseboard - Electric, Heat Pump(s)
Cooling Central A/C
Flooring Hardwood
Fireplaces Number 1
Fireplaces Type Wood
Equipment Built-In Microwave, Exhaust Fan, Extra Refrigerator/Freezer, Icemaker, Water Heater, Water Conditioner - Owned, Washer, Oven/Range - Gas, Dishwasher, Dryer
Fireplace Y
Appliance Built-In Microwave, Exhaust Fan, Extra Refrigerator/Freezer, Icemaker, Water Heater, Water Conditioner - Owned, Washer, Oven/Range - Gas, Dishwasher, Dryer
Heat Source Oil, Central
Exterior
Exterior Feature Patio(s), Porch(es)
Parking Features Garage - Front Entry, Inside Access
Garage Spaces 2.0
Amenities Available Pier/Dock
Water Access Y
Water Access Desc Fishing Allowed,Canoe/Kayak,Boat - Powered,Swimming Allowed
Accessibility None
Porch Patio(s), Porch(es)
Attached Garage 2
Total Parking Spaces 2
Garage Y
Building
Story 2
Sewer Public Sewer
Water Well
Architectural Style Cape Cod
Level or Stories 2
Additional Building Above Grade, Below Grade
New Construction N
Schools
Elementary Schools Mayo
Middle Schools Central
High Schools South River
School District Anne Arundel County Public Schools
Others
Senior Community No
Tax ID 020169501630050
Ownership Fee Simple
SqFt Source Assessor
Special Listing Condition Standard
Read Less

Bought with Matthew P Wyble • CENTURY 21 New Millennium
GET MORE INFORMATION




