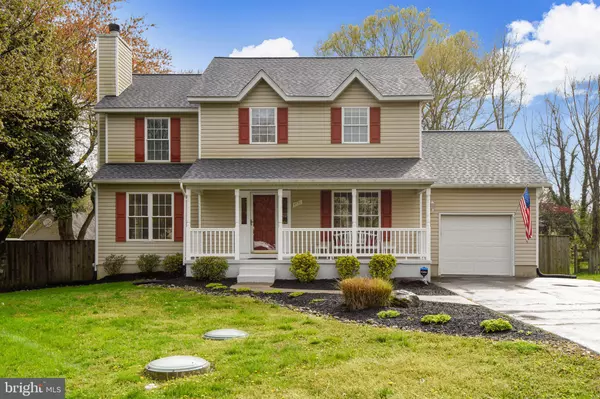For more information regarding the value of a property, please contact us for a free consultation.
4154 CARRS RIDGE RD Edgewater, MD 21037
Want to know what your home might be worth? Contact us for a FREE valuation!

Our team is ready to help you sell your home for the highest possible price ASAP
Key Details
Sold Price $500,000
Property Type Single Family Home
Sub Type Detached
Listing Status Sold
Purchase Type For Sale
Square Footage 1,980 sqft
Price per Sqft $252
Subdivision Carrs Wharf
MLS Listing ID MDAA430992
Sold Date 05/28/20
Style Colonial
Bedrooms 4
Full Baths 2
Half Baths 1
HOA Y/N N
Abv Grd Liv Area 1,980
Originating Board BRIGHT
Year Built 1996
Annual Tax Amount $4,095
Tax Year 2020
Lot Size 0.300 Acres
Acres 0.3
Property Description
This spacious two story Colonial is lovingly cared for in the sought after area of Carrs Wharf and a Blue Ribbon School district!! All new (gorgeous paint color palette) on main floor and upstairs hallway, new carpet, new roof in 2018 w/50 year shingle warranty, new gutters with gutter guards and new composite decking. Kitchen w/ granite counters and stainless steel appliances. Separate Breakfast , Dining, and Living Room (w/wood burning fireplace ). Large Family room w/ gorgeous hand-scraped maple wood flooring. Huge master suite w/vaulted ceilings, walk-in closet with built-in organizers, master bath w/soaking tub, separate shower and double sinks. Huge basement (is hard to find on the Peninsula) w/extremely large laundry room w/loads of cabinetry for your storing needs. Large Recreation/Flex Room for entertaining and a additional storage room makes for more space to finish to your liking. The fenced-in yard is an entertainers dream w/a gorgeous screen-in porch( that could be converted to a four season room easily) and trex deck for sunning or grilling. Children's play-set can convey if wanted. Lovely front porch to relax on which has been freshly painted!! Fishing pier and kayak launch at end of the street!!
Location
State MD
County Anne Arundel
Zoning R2
Rooms
Basement Other
Interior
Interior Features Ceiling Fan(s), Crown Moldings, Floor Plan - Traditional, Formal/Separate Dining Room, Recessed Lighting, Skylight(s), Soaking Tub, Walk-in Closet(s), Wood Floors, Window Treatments, Breakfast Area
Heating Heat Pump(s)
Cooling Ceiling Fan(s), Heat Pump(s)
Fireplaces Number 1
Fireplaces Type Mantel(s), Wood
Equipment Built-In Microwave, Dishwasher, Disposal, Dryer, Oven/Range - Electric, Stainless Steel Appliances, Washer, Water Heater
Fireplace Y
Window Features Double Pane,Vinyl Clad
Appliance Built-In Microwave, Dishwasher, Disposal, Dryer, Oven/Range - Electric, Stainless Steel Appliances, Washer, Water Heater
Heat Source Electric
Exterior
Exterior Feature Porch(es), Deck(s), Screened
Garage Additional Storage Area, Garage - Front Entry, Garage Door Opener, Oversized
Garage Spaces 1.0
Fence Wood
Waterfront N
Water Access N
View Trees/Woods
Roof Type Architectural Shingle
Accessibility None
Porch Porch(es), Deck(s), Screened
Attached Garage 1
Total Parking Spaces 1
Garage Y
Building
Story 3+
Sewer Public Sewer
Water Well
Architectural Style Colonial
Level or Stories 3+
Additional Building Above Grade, Below Grade
Structure Type Cathedral Ceilings,Vaulted Ceilings
New Construction N
Schools
Elementary Schools Mayo
Middle Schools Central
High Schools South River
School District Anne Arundel County Public Schools
Others
Senior Community No
Tax ID 020113609386550
Ownership Fee Simple
SqFt Source Assessor
Acceptable Financing Cash, Conventional, FHA, VA
Listing Terms Cash, Conventional, FHA, VA
Financing Cash,Conventional,FHA,VA
Special Listing Condition Standard
Read Less

Bought with Linda Padgett • CENTURY 21 New Millennium
GET MORE INFORMATION




