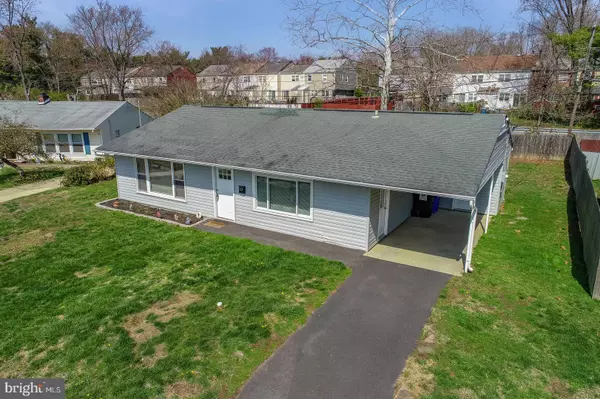For more information regarding the value of a property, please contact us for a free consultation.
23 CARLISLE RD Newark, DE 19713
Want to know what your home might be worth? Contact us for a FREE valuation!

Our team is ready to help you sell your home for the highest possible price ASAP
Key Details
Sold Price $205,000
Property Type Single Family Home
Sub Type Detached
Listing Status Sold
Purchase Type For Sale
Square Footage 1,120 sqft
Price per Sqft $183
Subdivision Brookside Park
MLS Listing ID DENC498922
Sold Date 05/15/20
Style Ranch/Rambler
Bedrooms 3
Full Baths 1
Half Baths 1
HOA Y/N N
Abv Grd Liv Area 1,120
Originating Board BRIGHT
Year Built 1952
Annual Tax Amount $1,292
Tax Year 2019
Lot Size 7,405 Sqft
Acres 0.17
Property Description
Visit this home virtually: http://www.vht.com/434052635/IDXS - Gorgeous 3 bedroom, 1 /2 bathroom home located in Brookside Park. This home offers an open floor plan including a large living room adjacent to the beautiful eat in kitchen. The kitchen offers custom cabinets with a white finish, granite counter-tops, stainless steel appliances and tile backslash. The home features updated flooring in the kitchen, living room, hallway and powder room, updated full bathroom, new HVAC in 2019, replacement windows, and carpet in bedrooms. The yard is spacious and private and features a covered rear porch. The driveway and carport can accommodate up to 3 vehicles and the carport offers an attached storage shed. Move-in ready and a great value in this market!
Location
State DE
County New Castle
Area Newark/Glasgow (30905)
Zoning NC6.5
Rooms
Other Rooms Living Room, Primary Bedroom, Bedroom 2, Bedroom 3, Kitchen
Main Level Bedrooms 3
Interior
Interior Features Carpet, Combination Kitchen/Living, Entry Level Bedroom, Kitchen - Table Space, Recessed Lighting, Upgraded Countertops, Window Treatments
Heating Forced Air
Cooling Central A/C
Equipment Built-In Microwave, Oven/Range - Electric, Refrigerator
Appliance Built-In Microwave, Oven/Range - Electric, Refrigerator
Heat Source Electric
Laundry Main Floor
Exterior
Exterior Feature Porch(es)
Garage Spaces 3.0
Water Access N
Accessibility None
Porch Porch(es)
Total Parking Spaces 3
Garage N
Building
Story 1
Foundation Slab
Sewer Public Sewer
Water Public
Architectural Style Ranch/Rambler
Level or Stories 1
Additional Building Above Grade, Below Grade
New Construction N
Schools
School District Christina
Others
Senior Community No
Tax ID 0902720033
Ownership Fee Simple
SqFt Source Assessor
Acceptable Financing Conventional, FHA, VA
Listing Terms Conventional, FHA, VA
Financing Conventional,FHA,VA
Special Listing Condition Standard
Read Less

Bought with Octavia F Samuels • Century 21 Gold Key Realty



