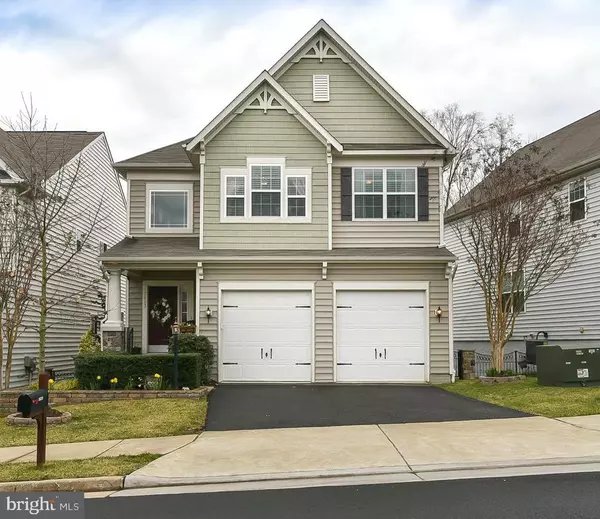For more information regarding the value of a property, please contact us for a free consultation.
3623 EAGLE RIDGE DR Woodbridge, VA 22191
Want to know what your home might be worth? Contact us for a FREE valuation!

Our team is ready to help you sell your home for the highest possible price ASAP
Key Details
Sold Price $500,000
Property Type Single Family Home
Sub Type Detached
Listing Status Sold
Purchase Type For Sale
Square Footage 3,306 sqft
Price per Sqft $151
Subdivision Eagles Pointe
MLS Listing ID VAPW490024
Sold Date 05/15/20
Style Colonial
Bedrooms 5
Full Baths 3
Half Baths 1
HOA Fees $183/mo
HOA Y/N Y
Abv Grd Liv Area 2,354
Originating Board BRIGHT
Year Built 2013
Annual Tax Amount $5,214
Tax Year 2020
Lot Size 4,526 Sqft
Acres 0.1
Property Description
WOW! Look no further- this home has it ALL!! Located in the highly desirable, Eagles Point community. This incredible 5-bedroom, 3.5 bath, 2-car garage, home is meticulously maintained with TONS of upgrades and beautiful finishes throughout. MUST SEE in person. Amazing features include: private fully fenced in backyard that backs up to beautiful view of private woods, and beautiful stone pillars with lights around the property, large newly added trex deck with upgraded lighting package, gorgeous stone fireplace with gas insert and custom oak mantel, crown moulding throughout the house on all three levels, gourmet kitchen with stainless steel appliances, gas stove, granite counters and gorgeous backsplash, formal dining room with beautiful picture frame moulding throughout the room, upgraded powder room with marble vanity, wainscoting and tile border. Beautiful hardwood floors are throughout the first floor! The second floor features four bedrooms including a beautiful master bedroom en suite featuring his and her separate LARGE walk in closets with custom wooden built-ins, large bathroom with double sinks and fantastic soaker tub! One guest room features a beautiful, detailed, wooden reclaimed wood wall. Another bedroom features a stunning custom printed floral wall mural and large walk-in closet! Both guest bedrooms feature custom wooden built-in closets as well. Second floor laundry room includes upgraded cabinets for ample storage. Large fourth bedroom upstairs w/ ample closet space! TONS of storage space as well - pull-down ladder leads you to an attic with over 160 square feet of storage space! The GORGEOUS basement was recently finished in Spring 2020 - it includes upgraded luxury laminate flooring throughout, additional large family room, bedroom/office w/ large walk-in closet, full bath with custom tiled shower, and wet bar with quartz counter and a wine fridge! Extra-large storage closest's throughout the basement. The walk-out basement door leads you to a two-tier covered paver stone patio that was also just completed in Spring 2020. WOW- perfect space for relaxing and entertaining as you enjoy the TV room and patio outdoor space! Additional features of the home: over 800 square feet of outdoor living space, case moulding, utility sink in garage, built in wooden shelves in garage, beautiful custom stone landscaping in front yard. Eagles Pointe neighborhood includes a clubhouse with a gym, a community clubhouse for events, swimming pool, tennis courts, and multiple playgrounds throughout! Location, location, location! The home is located just a few minutes from 1-95, Stonebridge Shopping Center, the VRE Station and Quantico Marine Base.
Location
State VA
County Prince William
Zoning PMR
Rooms
Basement Full
Interior
Interior Features Ceiling Fan(s), Combination Kitchen/Dining, Combination Kitchen/Living, Combination Dining/Living, Crown Moldings, Dining Area, Family Room Off Kitchen, Floor Plan - Open, Kitchen - Eat-In, Kitchen - Gourmet, Kitchen - Island, Recessed Lighting, Walk-in Closet(s), Wet/Dry Bar, Window Treatments, Wood Floors
Heating Central
Cooling Central A/C
Flooring Hardwood, Partially Carpeted, Ceramic Tile
Fireplaces Number 1
Fireplace Y
Heat Source Natural Gas
Exterior
Exterior Feature Deck(s), Patio(s)
Parking Features Garage - Front Entry, Garage Door Opener, Additional Storage Area, Inside Access
Garage Spaces 2.0
Fence Fully
Water Access N
View Trees/Woods
Accessibility Level Entry - Main
Porch Deck(s), Patio(s)
Attached Garage 2
Total Parking Spaces 2
Garage Y
Building
Story 3+
Sewer Public Sewer
Water Public
Architectural Style Colonial
Level or Stories 3+
Additional Building Above Grade, Below Grade
New Construction N
Schools
School District Prince William County Public Schools
Others
Senior Community No
Tax ID 8290-34-2877
Ownership Fee Simple
SqFt Source Assessor
Acceptable Financing Cash, Conventional, VA, FHA
Listing Terms Cash, Conventional, VA, FHA
Financing Cash,Conventional,VA,FHA
Special Listing Condition Standard
Read Less

Bought with Karyl G Allen • Long & Foster Real Estate, Inc.



