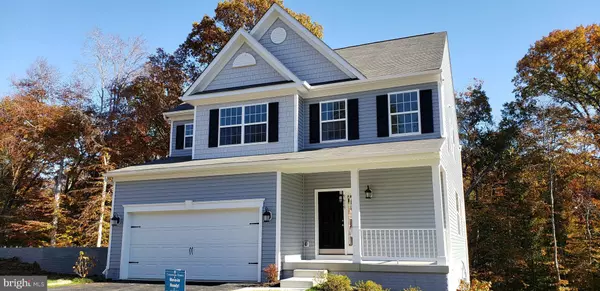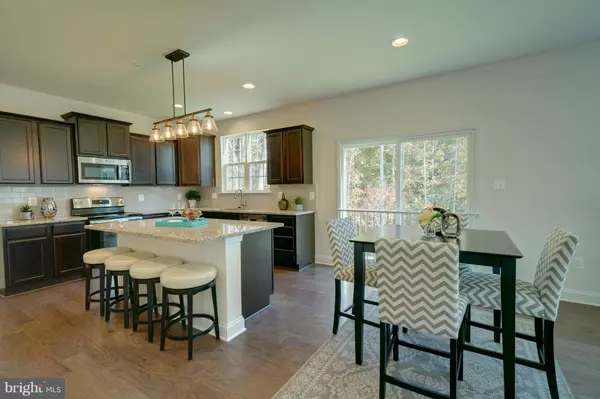For more information regarding the value of a property, please contact us for a free consultation.
10815 TIMBER VIEW WAY Columbia, MD 21044
Want to know what your home might be worth? Contact us for a FREE valuation!

Our team is ready to help you sell your home for the highest possible price ASAP
Key Details
Sold Price $625,000
Property Type Single Family Home
Sub Type Detached
Listing Status Sold
Purchase Type For Sale
Square Footage 2,230 sqft
Price per Sqft $280
Subdivision None Available
MLS Listing ID MDHW270564
Sold Date 03/27/20
Style Colonial
Bedrooms 4
Full Baths 2
Half Baths 1
HOA Fees $50/mo
HOA Y/N Y
Abv Grd Liv Area 2,230
Originating Board BRIGHT
Year Built 2020
Annual Tax Amount $8,500
Tax Year 2020
Lot Size 9,291 Sqft
Acres 0.21
Property Description
NEW CONSTRUCTION! Beautiful Colonial with 2 car garage built by Cornerstone Homes. Last home to be built in the Hilltop Landing. Spacious Claremont with 4 bedrooms 2 full baths upstairs, open floor plan on the main level includes kitchen flowing to family room. Dining or Flex room and popular mud room with laundry off the 2 car garage. Full unfinished basement with plenty of room for future bath, den and rec room. Gas utilities includes fireplace, heat and cooking. Located on the dead end street. Minutes to Rt 32, Howard Community College/Hospital and downtown Columbia. Located in Columbia but NO CPRA taxes. Convenient for commuters to JHUAPL, NSA/Ft Meade, Maple Lawn. Home should be available for settlement March 2020. Note: photos are of a spec home and is just for convenience of conception. Visit model home Sat and Sun 1-3 pm to tour a finished home built by Cornerstone Homes and pick up the floor plan and other valuable information. Then walk the lot with the vision of your new home!
Location
State MD
County Howard
Zoning RES
Rooms
Other Rooms Living Room, Primary Bedroom, Bedroom 2, Bedroom 3, Bedroom 4, Kitchen, Great Room
Basement Connecting Stairway, Outside Entrance, Full, Rear Entrance, Walkout Stairs, Unfinished
Interior
Interior Features Breakfast Area, Family Room Off Kitchen, Kitchen - Table Space, Dining Area, Kitchen - Eat-In, Primary Bath(s), Upgraded Countertops, Wood Floors, Recessed Lighting, Floor Plan - Open
Hot Water Electric
Heating Forced Air, Central
Cooling Central A/C
Flooring Ceramic Tile, Carpet, Wood
Fireplaces Number 1
Equipment Washer/Dryer Hookups Only, Dishwasher, Disposal, Exhaust Fan, Microwave, Water Heater, Stove
Fireplace Y
Window Features Double Pane,Screens
Appliance Washer/Dryer Hookups Only, Dishwasher, Disposal, Exhaust Fan, Microwave, Water Heater, Stove
Heat Source Natural Gas
Exterior
Exterior Feature Porch(es)
Parking Features Garage - Front Entry
Garage Spaces 2.0
Utilities Available DSL Available
Amenities Available None
Water Access N
Roof Type Asphalt
Accessibility None
Porch Porch(es)
Attached Garage 2
Total Parking Spaces 2
Garage Y
Building
Lot Description No Thru Street
Story 3+
Sewer Public Sewer
Water Public
Architectural Style Colonial
Level or Stories 3+
Additional Building Above Grade, Below Grade
Structure Type Vaulted Ceilings,9'+ Ceilings
New Construction Y
Schools
Elementary Schools Clemens Crossing
Middle Schools Harper'S Choice
High Schools Wilde Lake
School District Howard County Public School System
Others
HOA Fee Include Other
Senior Community No
Tax ID 1405600162
Ownership Fee Simple
SqFt Source Estimated
Acceptable Financing Cash, FHA, Conventional, VA
Listing Terms Cash, FHA, Conventional, VA
Financing Cash,FHA,Conventional,VA
Special Listing Condition Standard
Read Less

Bought with Reginald E Harrison • Redfin Corp



