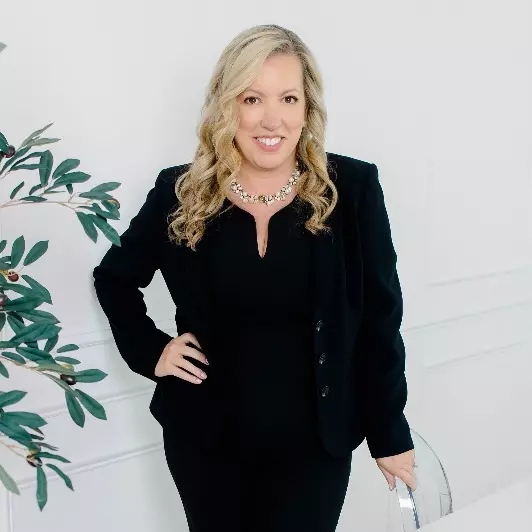Bought with Melody P Elliott • Long & Foster Real Estate, Inc.
For more information regarding the value of a property, please contact us for a free consultation.
42956 BEACHALL ST Chantilly, VA 20152
Want to know what your home might be worth? Contact us for a FREE valuation!

Our team is ready to help you sell your home for the highest possible price ASAP
Key Details
Sold Price $412,500
Property Type Townhouse
Sub Type End of Row/Townhouse
Listing Status Sold
Purchase Type For Sale
Square Footage 1,940 sqft
Price per Sqft $212
Subdivision South Riding
MLS Listing ID 1000343636
Sold Date 05/18/18
Style Traditional
Bedrooms 3
Full Baths 2
Half Baths 1
HOA Fees $88/mo
HOA Y/N Y
Abv Grd Liv Area 1,940
Year Built 1998
Annual Tax Amount $4,092
Tax Year 2017
Lot Size 2,178 Sqft
Acres 0.05
Property Sub-Type End of Row/Townhouse
Source MRIS
Property Description
UNDER CONTRACT-No showings distinctive stone & siding exterior. 2 car garage + roomy driveway to pamper your vehicles. Large deck for BBQ's & relaxing.Handsome built-in's surrounding gas fireplace for cozy times. Pretty hardwood floors. Outstanding newly remodeled Master Bath. Rec. Rm. leads to patio. NEW HVAC 2016 & new windows & hot water heater 2013. 2 pools within walking distance. A GEM.
Location
State VA
County Loudoun
Rooms
Other Rooms Living Room, Dining Room, Primary Bedroom, Bedroom 2, Bedroom 3, Kitchen, Game Room, Foyer
Basement Outside Entrance, Daylight, Full, Heated, Improved, Walkout Level
Interior
Interior Features Dining Area, Primary Bath(s), Built-Ins, Upgraded Countertops, Wood Floors, Floor Plan - Open
Hot Water Natural Gas
Heating Forced Air
Cooling Central A/C
Fireplaces Number 1
Fireplaces Type Gas/Propane
Equipment Dishwasher, Disposal, Dryer, Icemaker, Microwave, Oven/Range - Gas, Refrigerator, Washer
Fireplace Y
Appliance Dishwasher, Disposal, Dryer, Icemaker, Microwave, Oven/Range - Gas, Refrigerator, Washer
Heat Source Natural Gas
Exterior
Exterior Feature Deck(s), Patio(s)
Parking Features Garage Door Opener
Garage Spaces 2.0
Amenities Available Baseball Field, Basketball Courts, Bike Trail, Club House, Community Center, Exercise Room, Jog/Walk Path, Picnic Area, Pool - Outdoor, Swimming Pool, Tot Lots/Playground, Volleyball Courts, Common Grounds, Golf Course, Meeting Room, Party Room, Recreational Center
Water Access N
Accessibility None
Porch Deck(s), Patio(s)
Attached Garage 2
Total Parking Spaces 2
Garage Y
Building
Story 3+
Sewer Public Sewer
Water Public
Architectural Style Traditional
Level or Stories 3+
Additional Building Above Grade
New Construction N
Schools
School District Loudoun County Public Schools
Others
HOA Fee Include Lawn Care Front,Lawn Care Side,Management,Insurance,Pool(s),Recreation Facility,Reserve Funds,Trash,Snow Removal,Common Area Maintenance,Sewer
Senior Community No
Tax ID 165306502000
Ownership Fee Simple
Special Listing Condition Standard
Read Less




