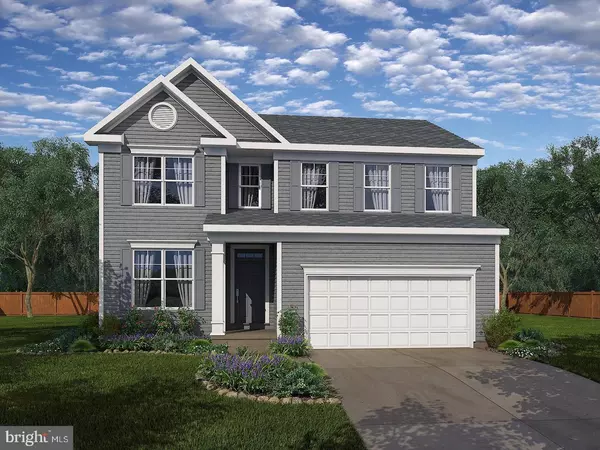For more information regarding the value of a property, please contact us for a free consultation.
518 HIGHMEADOW DR Severn, MD 21144
Want to know what your home might be worth? Contact us for a FREE valuation!

Our team is ready to help you sell your home for the highest possible price ASAP
Key Details
Sold Price $525,000
Property Type Single Family Home
Sub Type Detached
Listing Status Sold
Purchase Type For Sale
Square Footage 2,143 sqft
Price per Sqft $244
Subdivision Highmeadow Hills
MLS Listing ID MDAA413676
Sold Date 02/12/20
Style Transitional
Bedrooms 5
Full Baths 3
Half Baths 1
HOA Fees $50/mo
HOA Y/N Y
Abv Grd Liv Area 2,143
Originating Board BRIGHT
Year Built 2019
Annual Tax Amount $750
Tax Year 2019
Lot Size 4,466 Sqft
Acres 0.1
Property Description
Upgrades Galore! Finished Basement Included in Price. Kitchen open to Dining area & Great Room. Mud Rm w/spacious closet off Kit/Garage*Oversized pantry*Owner's Ste w/a spacious super bath-includes a 5' shower and separate soaking tub and large double bowl vanity. Options, upgraded features & other floorplans available. Please check w/builder rep for details. Builder to pay $10,000 towards purchaser's closing costs w/use of seller's preferred lender & title co. Let's start the process of building your dream home today!*Please Note Interior Pics are of Like Model
Location
State MD
County Anne Arundel
Zoning RES
Rooms
Other Rooms Dining Room, Primary Bedroom, Bedroom 2, Bedroom 3, Kitchen, Game Room, Family Room, Foyer, Breakfast Room, Bedroom 1, Laundry, Full Bath
Basement Full, Fully Finished, Sump Pump
Interior
Heating Forced Air
Cooling Central A/C
Heat Source Natural Gas
Exterior
Garage Garage - Front Entry
Garage Spaces 2.0
Waterfront N
Water Access N
Roof Type Architectural Shingle
Accessibility None
Attached Garage 2
Total Parking Spaces 2
Garage Y
Building
Story 3+
Sewer Public Sewer
Water Public
Architectural Style Transitional
Level or Stories 3+
Additional Building Above Grade
New Construction Y
Schools
School District Anne Arundel County Public Schools
Others
Senior Community No
Tax ID NO TAX RECORD
Ownership Fee Simple
SqFt Source Estimated
Special Listing Condition Standard
Read Less

Bought with James Elbert Nicholson III • Keller Williams Realty Centre
GET MORE INFORMATION




