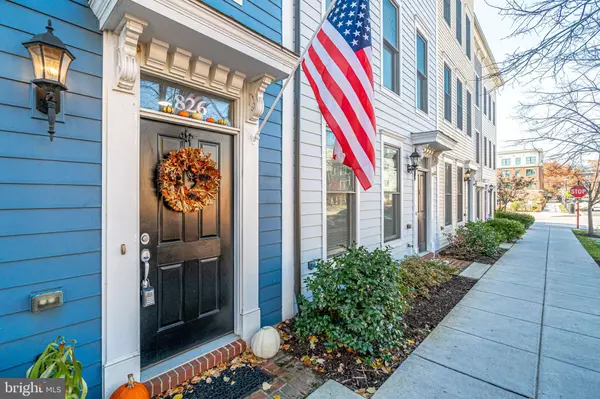For more information regarding the value of a property, please contact us for a free consultation.
826 MONTGOMERY ST Alexandria, VA 22314
Want to know what your home might be worth? Contact us for a FREE valuation!

Our team is ready to help you sell your home for the highest possible price ASAP
Key Details
Sold Price $979,000
Property Type Townhouse
Sub Type Interior Row/Townhouse
Listing Status Sold
Purchase Type For Sale
Square Footage 2,198 sqft
Price per Sqft $445
Subdivision Old Town Commons
MLS Listing ID VAAX241716
Sold Date 12/30/19
Style Traditional
Bedrooms 3
Full Baths 3
Half Baths 1
HOA Fees $100/mo
HOA Y/N Y
Abv Grd Liv Area 2,198
Originating Board BRIGHT
Year Built 2012
Annual Tax Amount $10,571
Tax Year 2018
Lot Size 785 Sqft
Acres 0.02
Property Description
LEED Certified town home in North Old Town with rich architectural details. Over $80,000 in builder upgrades in this 3 bedroom, 3.5 bath 4 level townhome that is 7 years old. and indoor / outdoor natural gas fireplace that passes through to your rooftop deck with views. Fantastic gourmet kitchen with upgraded stainless steel appliances and large island / breakfast bar. Sunny Master Suite with walk-in closet, en suite bath with dual granite vanity, over sized tiled shower & water closet. Double sliding screen doors and French doors to private sunny roof terrace, perfect for indoor/ outdoor entertaining. Only 1/2 mile to Braddock Metro, 1 mile to National Landing, and 4 miles to Pentagon! Surrounded by shops, restaurants, grocery, playgrounds, dog parks, and trails - you won't even need the attached 2 car garage. Walk score 91, Bike score 89.
Location
State VA
County Alexandria City
Zoning CDD#16
Direction South
Rooms
Other Rooms Living Room, Dining Room, Primary Bedroom, Bedroom 2, Kitchen, Den, Loft
Interior
Interior Features Carpet, Ceiling Fan(s), Combination Dining/Living, Combination Kitchen/Dining, Efficiency, Floor Plan - Open, Kitchen - Gourmet, Kitchen - Island, Primary Bath(s), Pantry, Recessed Lighting, Soaking Tub, Sprinkler System, Stall Shower, Tub Shower, Walk-in Closet(s), Upgraded Countertops, Window Treatments, Wood Floors
Hot Water Natural Gas
Heating Forced Air
Cooling Ceiling Fan(s), Central A/C, Programmable Thermostat
Flooring Carpet, Ceramic Tile, Hardwood
Fireplaces Number 1
Fireplaces Type Double Sided
Equipment Built-In Microwave, Cooktop, Dishwasher, Disposal, Dryer, Dryer - Front Loading, Energy Efficient Appliances, ENERGY STAR Dishwasher, Exhaust Fan, Oven - Self Cleaning, Oven - Single, Refrigerator, Stainless Steel Appliances, Washer - Front Loading, Water Heater - High-Efficiency
Fireplace Y
Window Features ENERGY STAR Qualified,Double Pane
Appliance Built-In Microwave, Cooktop, Dishwasher, Disposal, Dryer, Dryer - Front Loading, Energy Efficient Appliances, ENERGY STAR Dishwasher, Exhaust Fan, Oven - Self Cleaning, Oven - Single, Refrigerator, Stainless Steel Appliances, Washer - Front Loading, Water Heater - High-Efficiency
Heat Source Natural Gas
Laundry Upper Floor
Exterior
Exterior Feature Balcony, Deck(s), Roof
Parking Features Garage Door Opener, Garage - Rear Entry
Garage Spaces 2.0
Utilities Available Cable TV Available, Electric Available, Natural Gas Available, Sewer Available, Under Ground, Water Available
Amenities Available None, Picnic Area, Tot Lots/Playground
Water Access N
Accessibility None
Porch Balcony, Deck(s), Roof
Attached Garage 2
Total Parking Spaces 2
Garage Y
Building
Story 3+
Foundation Slab
Sewer Public Sewer
Water Public
Architectural Style Traditional
Level or Stories 3+
Additional Building Above Grade, Below Grade
Structure Type 9'+ Ceilings,Dry Wall
New Construction N
Schools
School District Alexandria City Public Schools
Others
Pets Allowed Y
HOA Fee Include Reserve Funds,Snow Removal,Trash,Insurance,Lawn Maintenance
Senior Community No
Tax ID 054.04-01-32
Ownership Fee Simple
SqFt Source Assessor
Security Features Carbon Monoxide Detector(s),Smoke Detector,Sprinkler System - Indoor
Acceptable Financing Cash, Conventional, VA, FHA
Horse Property N
Listing Terms Cash, Conventional, VA, FHA
Financing Cash,Conventional,VA,FHA
Special Listing Condition Standard
Pets Allowed No Pet Restrictions
Read Less

Bought with Jennifer S Smira • Compass



