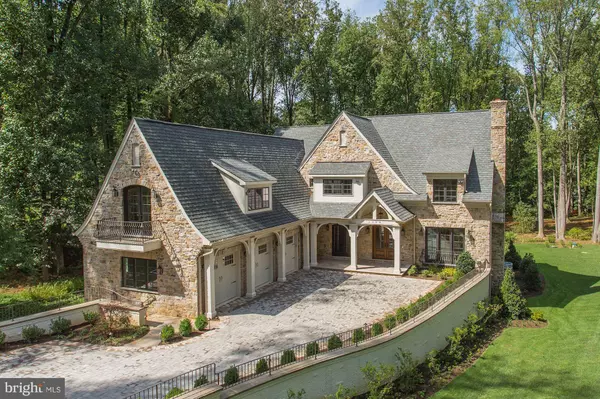For more information regarding the value of a property, please contact us for a free consultation.
1104 ALVORD CT Mclean, VA 22102
Want to know what your home might be worth? Contact us for a FREE valuation!

Our team is ready to help you sell your home for the highest possible price ASAP
Key Details
Sold Price $2,900,000
Property Type Single Family Home
Sub Type Detached
Listing Status Sold
Purchase Type For Sale
Square Footage 8,700 sqft
Price per Sqft $333
Subdivision Springhaven Estates
MLS Listing ID VAFX1088610
Sold Date 12/23/19
Style Colonial
Bedrooms 5
Full Baths 6
Half Baths 3
HOA Y/N N
Abv Grd Liv Area 6,000
Originating Board BRIGHT
Year Built 2016
Annual Tax Amount $23,939
Tax Year 2019
Lot Size 1.095 Acres
Acres 1.1
Property Description
Spectacular New Home with 5 BR, 6 BA, & 3 HB built by Master Builder SOLITAIRE HOMES, located on 1.1 glorious acres in Springhaven Estates just minutes to Tysons. Impeccable attention to detail & highest quality finishes throughout the home include artisan woodwork, hardwood and natural stone floors, marble tile and top-of-the line appliances. Residential luxury hydraulic estate cab ELEVATOR to all 3 levels. Gourmet Kitchen with custom SubZero Refrigerator & Freezer & Wolf 6 Burner Range. Butler's pantry with separate sink and dishwasher. Main Level bespoke library with ensuite full bath. Owner's Bedroom Retreat features Fireplace with marble surround & 2 oversized walk-in closets and luxurious Bathroom with signature free-standing tub. The walk-out Lower level includes a secure wine cellar with SubZero wine towers, wet bar area, media room exercise room and an additional Bedroom and Full Bathroom. Expansive Main Level deck and ground level patio area offer abundant outdoor entertainment options. The home backs to trees and the extensive landscape packaged include lighting and irrigation systems. Easy access to major business, travel and entertainment hubs of Tysons, Reston and Dulles airport.
Location
State VA
County Fairfax
Zoning 110
Rooms
Other Rooms Living Room, Dining Room, Primary Bedroom, Bedroom 2, Bedroom 3, Bedroom 4, Bedroom 5, Kitchen, Game Room, Family Room, Foyer, Study, Exercise Room, Laundry, Mud Room, Other, Utility Room
Basement Connecting Stairway, Rear Entrance, Daylight, Full, Outside Entrance, Shelving, Space For Rooms, Walkout Level, Windows
Interior
Interior Features Attic, Kitchen - Gourmet, Family Room Off Kitchen, Butlers Pantry, Breakfast Area, Kitchen - Island, Dining Area, Kitchen - Eat-In, Chair Railings, Crown Moldings, Elevator, Primary Bath(s), Wet/Dry Bar, Recessed Lighting, Floor Plan - Open
Hot Water Natural Gas
Heating Forced Air
Cooling Central A/C
Fireplaces Number 4
Fireplaces Type Mantel(s), Wood
Equipment Washer/Dryer Hookups Only, Cooktop, Air Cleaner, Dishwasher, Disposal, Dryer, Freezer, Humidifier, Icemaker, Instant Hot Water, Microwave, Range Hood, Refrigerator, Six Burner Stove, Washer
Fireplace Y
Appliance Washer/Dryer Hookups Only, Cooktop, Air Cleaner, Dishwasher, Disposal, Dryer, Freezer, Humidifier, Icemaker, Instant Hot Water, Microwave, Range Hood, Refrigerator, Six Burner Stove, Washer
Heat Source Natural Gas
Laundry Upper Floor, Dryer In Unit, Washer In Unit
Exterior
Exterior Feature Deck(s)
Parking Features Garage Door Opener, Garage - Side Entry
Garage Spaces 3.0
Utilities Available Electric Available, Natural Gas Available
Water Access N
Roof Type Shingle
Accessibility None
Porch Deck(s)
Attached Garage 3
Total Parking Spaces 3
Garage Y
Building
Story 3+
Sewer Septic < # of BR, Septic Exists
Water Public
Architectural Style Colonial
Level or Stories 3+
Additional Building Above Grade, Below Grade
Structure Type Tray Ceilings,Vaulted Ceilings
New Construction Y
Schools
Elementary Schools Spring Hill
Middle Schools Cooper
High Schools Langley
School District Fairfax County Public Schools
Others
Senior Community No
Tax ID 20-3-8- -35
Ownership Fee Simple
SqFt Source Assessor
Special Listing Condition Standard
Read Less

Bought with Melanie M Hayes • TTR Sotheby's International Realty



