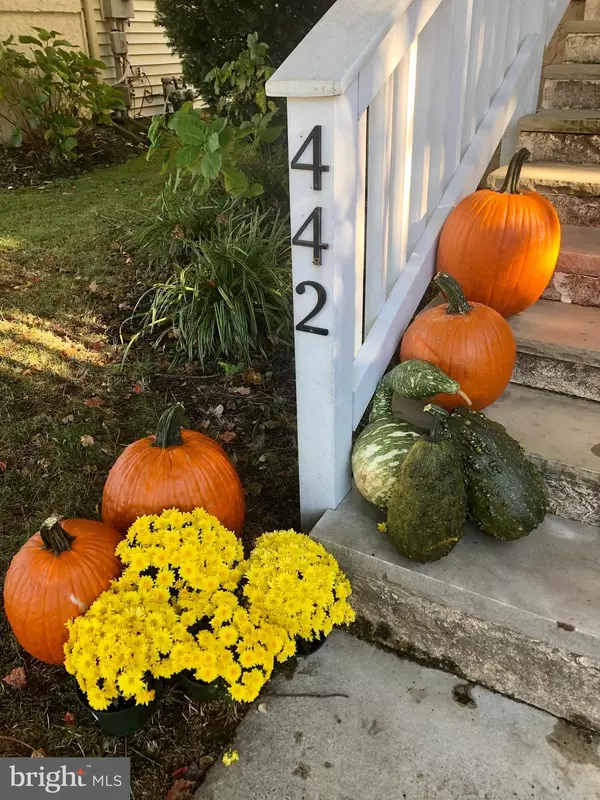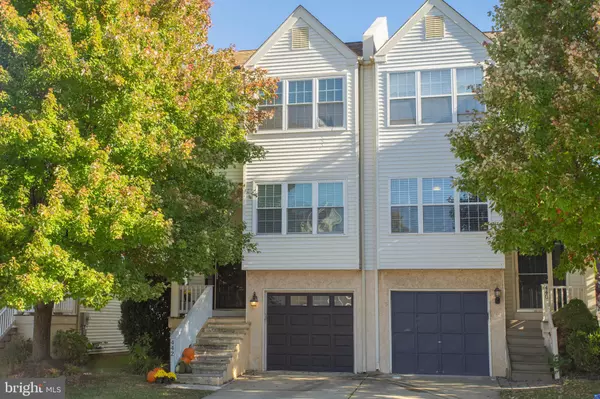For more information regarding the value of a property, please contact us for a free consultation.
442 PLEASANT VALLEY DR Conshohocken, PA 19428
Want to know what your home might be worth? Contact us for a FREE valuation!

Our team is ready to help you sell your home for the highest possible price ASAP
Key Details
Sold Price $379,900
Property Type Townhouse
Sub Type Interior Row/Townhouse
Listing Status Sold
Purchase Type For Sale
Square Footage 1,435 sqft
Price per Sqft $264
Subdivision Plymouth Valley
MLS Listing ID PAMC629332
Sold Date 12/17/19
Style Colonial
Bedrooms 3
Full Baths 2
Half Baths 1
HOA Y/N N
Abv Grd Liv Area 1,435
Originating Board BRIGHT
Year Built 1992
Annual Tax Amount $4,126
Tax Year 2020
Lot Size 2,160 Sqft
Acres 0.05
Lot Dimensions 24.00 x 90.00
Property Description
Beautiful & bright 3 bedroom, 2.5 bath townhome with walkout lower level, garage & lots of storage in the much sought after Colonial School District. The main level with large living & dining area has an open floor plan and flows nicely into the updated, sun drenched eat-in kitchen. The upper level features a master bedroom with large windows, amazing walk-in closet & ensuite master bath with tub. Two more generous sized bedrooms with spacious closets and hall bath complete this floor. The lower level family room with gas fireplace, has sliding doors to rear patio and yard. This level has a powder room, inside access to one car garage, walk-in storage area and laundry room. The location is near the bustling Conshohocken night life, shopping & restaurant scene. A great place to call home!
Location
State PA
County Montgomery
Area Conshohocken Boro (10605)
Zoning R2
Rooms
Basement Daylight, Full, Fully Finished, Garage Access, Heated, Outside Entrance, Walkout Level
Interior
Interior Features Breakfast Area, Ceiling Fan(s), Combination Dining/Living, Crown Moldings, Dining Area, Floor Plan - Open, Kitchen - Eat-In, Kitchen - Island, Kitchen - Table Space, Primary Bath(s), Recessed Lighting, Upgraded Countertops, Walk-in Closet(s), Window Treatments, Wood Floors
Hot Water Natural Gas
Heating Forced Air
Cooling Central A/C
Flooring Carpet, Ceramic Tile, Wood
Fireplaces Type Gas/Propane
Equipment Built-In Microwave, Built-In Range, Cooktop, Dishwasher, Disposal, Dryer, Exhaust Fan, Icemaker, Oven - Single, Refrigerator, Washer, Water Heater
Fireplace Y
Window Features Screens
Appliance Built-In Microwave, Built-In Range, Cooktop, Dishwasher, Disposal, Dryer, Exhaust Fan, Icemaker, Oven - Single, Refrigerator, Washer, Water Heater
Heat Source Natural Gas
Laundry Has Laundry, Lower Floor
Exterior
Exterior Feature Patio(s)
Parking Features Built In, Garage - Front Entry, Inside Access
Garage Spaces 1.0
Utilities Available Cable TV Available, Electric Available, Natural Gas Available, Phone Available, Sewer Available, Water Available
Water Access N
Roof Type Shingle
Street Surface Paved
Accessibility None
Porch Patio(s)
Attached Garage 1
Total Parking Spaces 1
Garage Y
Building
Lot Description Front Yard, Open, Rear Yard
Story 2
Foundation Slab
Sewer Public Sewer
Water Public
Architectural Style Colonial
Level or Stories 2
Additional Building Above Grade, Below Grade
Structure Type 2 Story Ceilings,9'+ Ceilings
New Construction N
Schools
Elementary Schools Colonial
Middle Schools Colonial
High Schools Plymouth Whitemarsh
School District Colonial
Others
Pets Allowed Y
Senior Community No
Tax ID 05-00-07513-042
Ownership Fee Simple
SqFt Source Assessor
Security Features Main Entrance Lock,Smoke Detector
Special Listing Condition Standard
Pets Allowed No Pet Restrictions
Read Less

Bought with Non Member • Non Subscribing Office



