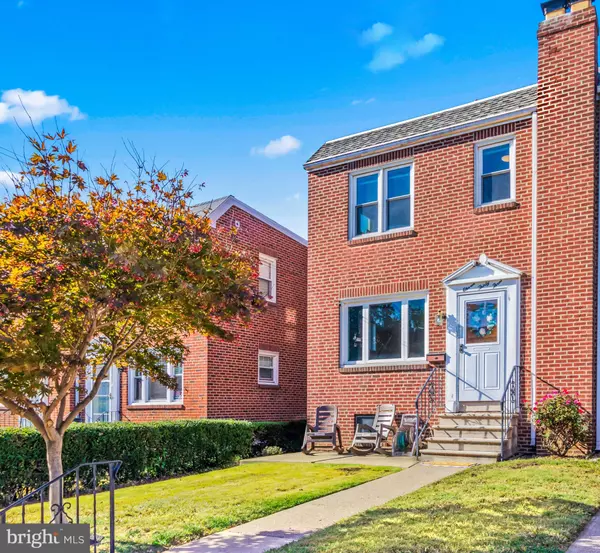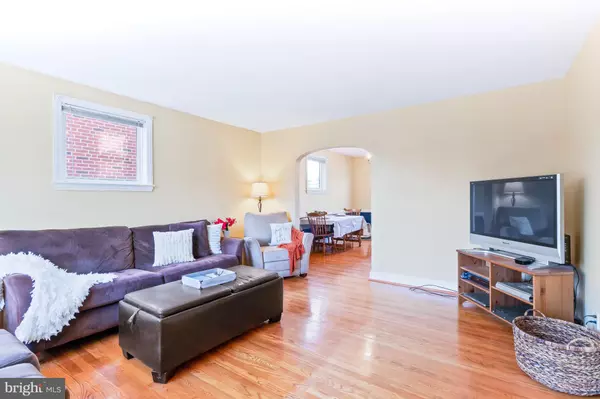For more information regarding the value of a property, please contact us for a free consultation.
1133 CLAYTON RD Wilmington, DE 19805
Want to know what your home might be worth? Contact us for a FREE valuation!

Our team is ready to help you sell your home for the highest possible price ASAP
Key Details
Sold Price $168,000
Property Type Townhouse
Sub Type End of Row/Townhouse
Listing Status Sold
Purchase Type For Sale
Square Footage 1,615 sqft
Price per Sqft $104
Subdivision Cleland Heights
MLS Listing ID DENC489360
Sold Date 12/16/19
Style Side-by-Side
Bedrooms 3
Full Baths 1
Half Baths 1
HOA Y/N N
Abv Grd Liv Area 1,075
Originating Board BRIGHT
Year Built 1952
Annual Tax Amount $1,325
Tax Year 2019
Lot Size 2,178 Sqft
Acres 0.05
Property Description
Welcome to 1133 Clayton Road! This Beautiful End Unit, Brick Townhome is located outside of city limits in popular Cleland Heights! Schedule your showing now - Completely move in ready with tons of updates including a BRAND NEW ROOF (2019) and vinyl windows with a LIFETIME warranty! The main level features a spacious Living Room & Dining Room with refinished hardwood flooring and an updated Kitchen (2019). Upstairs are 3 Bedrooms with fresh, neutral paint, and an updated Full Bathroom (2019). The Basement has new carpeting, plenty of storage space, another Half Bathroom, and a Workshop! Relax outside on the Large Deck that was just painted and enjoy your large, level Backyard! All appliances - including Washer & Dryer and brand new Storage Shed are included! Easy access to I-95, Route 13, and the Delaware Memorial Bridge! Don't delay - add this one to your tour today!
Location
State DE
County New Castle
Area Wilmington (30906)
Zoning NCTH
Rooms
Basement Unfinished
Interior
Heating Programmable Thermostat
Cooling Central A/C
Heat Source Natural Gas
Exterior
Garage Spaces 2.0
Water Access N
Accessibility None
Total Parking Spaces 2
Garage N
Building
Story 3+
Sewer Public Sewer
Water Public
Architectural Style Side-by-Side
Level or Stories 3+
Additional Building Above Grade, Below Grade
New Construction N
Schools
School District Red Clay Consolidated
Others
Senior Community No
Tax ID 07-039.20-202
Ownership Fee Simple
SqFt Source Assessor
Special Listing Condition Standard
Read Less

Bought with Joshua O Dowlin • Remax Vision



