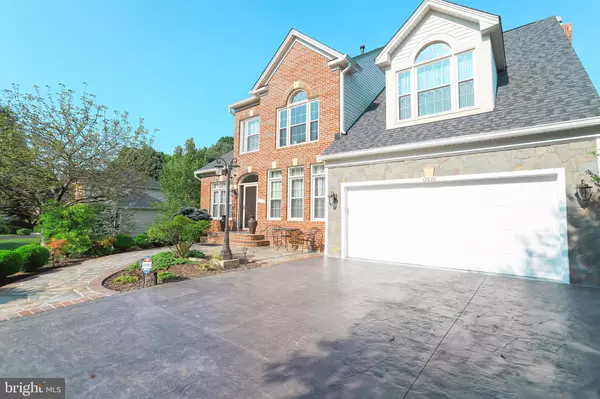For more information regarding the value of a property, please contact us for a free consultation.
13880 HYDRANGEA CT Woodbridge, VA 22193
Want to know what your home might be worth? Contact us for a FREE valuation!

Our team is ready to help you sell your home for the highest possible price ASAP
Key Details
Sold Price $575,000
Property Type Single Family Home
Sub Type Detached
Listing Status Sold
Purchase Type For Sale
Square Footage 3,276 sqft
Price per Sqft $175
Subdivision Meadows Of Minnieville
MLS Listing ID VAPW474680
Sold Date 12/16/19
Style Colonial
Bedrooms 4
Full Baths 2
Half Baths 1
HOA Fees $33/ann
HOA Y/N Y
Abv Grd Liv Area 3,276
Originating Board BRIGHT
Year Built 1994
Annual Tax Amount $6,228
Tax Year 2019
Lot Size 0.459 Acres
Acres 0.46
Property Description
Impeccably kept and stunningly beautiful Colonial located on a half-acre flat, wooded lot in the heart of the up and coming Quartz District of Woodbridge and only minutes away from shopping and 95! Situated near the end of the cul-de-sac, this spectacular home offers comfort and beauty, both inside and out. Walking up the new, stamped concrete driveway, take note of the brick and flagstone walkway and large entrance stoop along with the flagstone garage facade. Upon entering the home, you will notice the premium grade hardwood and tile flooring throughout the home. As you enter, your eyes are drawn towards the open floor plan, fantastic game room and the cozy office perfect for taking in a good book or working from home. Enjoy the eat in kitchen with bay window and triple windows over the sink overlooking the spacious backyard and trees. Take notice of the high-quality kitchen with built in double ovens, large island and plenty of counter and cabinet space. This is a perfect home for entertaining as you have a wide variety of rooms to treat your family and friends. From the eat in kitchen, formal dining room, a living room with a brick gas fireplace or the expansive, composite deck with a retractable awning and picturesque view of the backyard. Head upstairs on the solid oak staircase to see 4 bedrooms with walk in closets, including the master suite. The master suite awaits you with its cathedral 10 ceiling over the seating room. The master bathroom has an amazing tub and a standing rainfall shower. The upstairs bath also has a skylight to add natural light! This home has so much to offer, words cannot describe it all. The home is freshly painted and ready for its next owner. All this plus the comfort of new double hung windows, two high efficiency HVAC systems with whole house humidifiers and electronic filters, a finished oversize 2 car garage, underground irrigation system and a new roof!!!! You must see it in person!
Location
State VA
County Prince William
Zoning R2
Rooms
Other Rooms Living Room, Dining Room, Primary Bedroom, Bedroom 2, Bedroom 3, Kitchen, Family Room, Basement, Bedroom 1, Study, Mud Room, Bathroom 1, Primary Bathroom
Basement Unfinished, Walkout Level, Rear Entrance, Sump Pump, Windows, Rough Bath Plumb
Interior
Interior Features Breakfast Area, Ceiling Fan(s), Combination Kitchen/Dining, Crown Moldings, Dining Area, Family Room Off Kitchen, Formal/Separate Dining Room, Kitchen - Island, Primary Bath(s), Skylight(s), Soaking Tub, Stall Shower, Upgraded Countertops, Walk-in Closet(s), Window Treatments, Wood Floors, Air Filter System, Tub Shower
Hot Water Natural Gas
Heating Forced Air
Cooling Ceiling Fan(s), Central A/C
Flooring Hardwood, Ceramic Tile
Fireplaces Number 1
Fireplaces Type Brick, Gas/Propane
Equipment Built-In Range, Dishwasher, Disposal, Dryer, Icemaker, Oven - Double, Oven - Self Cleaning, Oven - Wall, Refrigerator, Washer, Water Heater, Humidifier, Oven/Range - Electric
Furnishings No
Fireplace Y
Window Features Bay/Bow,Skylights,Double Hung
Appliance Built-In Range, Dishwasher, Disposal, Dryer, Icemaker, Oven - Double, Oven - Self Cleaning, Oven - Wall, Refrigerator, Washer, Water Heater, Humidifier, Oven/Range - Electric
Heat Source Natural Gas, Electric
Laundry Basement
Exterior
Exterior Feature Deck(s), Patio(s)
Parking Features Garage - Front Entry, Garage Door Opener, Inside Access
Garage Spaces 2.0
Water Access N
View Garden/Lawn, Trees/Woods
Roof Type Composite
Street Surface Black Top
Accessibility None
Porch Deck(s), Patio(s)
Attached Garage 2
Total Parking Spaces 2
Garage Y
Building
Story 3+
Sewer Public Sewer
Water Public
Architectural Style Colonial
Level or Stories 3+
Additional Building Above Grade, Below Grade
New Construction N
Schools
Elementary Schools Minnieville
Middle Schools Woodbridge
High Schools Gar-Field
School District Prince William County Public Schools
Others
Pets Allowed N
HOA Fee Include Trash
Senior Community No
Tax ID 8192-72-0367
Ownership Fee Simple
SqFt Source Estimated
Acceptable Financing Cash, Conventional, FHA, VA
Horse Property N
Listing Terms Cash, Conventional, FHA, VA
Financing Cash,Conventional,FHA,VA
Special Listing Condition Standard
Read Less

Bought with Carlos A. Pichardo • CAP Real Estate, LLC



