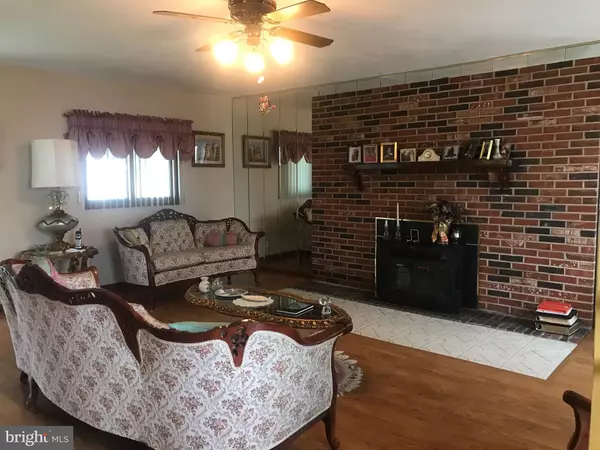For more information regarding the value of a property, please contact us for a free consultation.
238 RUTGERS AVE Pemberton, NJ 08068
Want to know what your home might be worth? Contact us for a FREE valuation!

Our team is ready to help you sell your home for the highest possible price ASAP
Key Details
Sold Price $185,000
Property Type Single Family Home
Sub Type Detached
Listing Status Sold
Purchase Type For Sale
Square Footage 2,128 sqft
Price per Sqft $86
Subdivision Lake Valley
MLS Listing ID NJBL358674
Sold Date 12/13/19
Style Split Level
Bedrooms 5
Full Baths 1
Half Baths 1
HOA Y/N N
Abv Grd Liv Area 2,128
Originating Board BRIGHT
Year Built 1971
Annual Tax Amount $4,282
Tax Year 2019
Lot Size 9,600 Sqft
Acres 0.22
Lot Dimensions 80.00 x 120.00
Property Description
BACK UP OFFERS ONLY Beautiful, meticulous move-in ready home in desirable Lake Valley Acres is waiting for you. As you enter the main entrance you will see a spacious formal living room with a wood burning fireplace with a buck stove insert. Upstairs leads you to kitchen with plenty of cabinet space, 3 bedrooms, full bath, and large formal dining area. Lower level features master and 5th bedroom, 1/2 bath, large family room and laundry room. The outdoor space has a large front and rear yard. The side yard has a huge deck and rear yard backs to private road for community and parking, large shed, and fencing. Those summer days, entertain under the covered patio and have great bbq's using the brick bbq grill. Close to Joint base, shopping, and major hwy. This is a truly must see home! Being SOLD AS IS
Location
State NJ
County Burlington
Area Pemberton Twp (20329)
Zoning RESIDENTIAL
Rooms
Other Rooms Living Room, Dining Room, Primary Bedroom, Kitchen, Family Room
Interior
Interior Features Dining Area, Formal/Separate Dining Room, Kitchen - Eat-In, Water Treat System
Hot Water Natural Gas
Heating Forced Air
Cooling Central A/C
Flooring Hardwood, Laminated, Partially Carpeted
Fireplaces Number 1
Fireplaces Type Brick, Insert
Equipment Dishwasher, Dryer - Gas, Oven - Wall, Cooktop, Water Heater, Water Conditioner - Owned, Washer
Fireplace Y
Appliance Dishwasher, Dryer - Gas, Oven - Wall, Cooktop, Water Heater, Water Conditioner - Owned, Washer
Heat Source Central, Natural Gas
Laundry Lower Floor
Exterior
Exterior Feature Patio(s), Deck(s)
Fence Rear
Utilities Available Cable TV Available, Natural Gas Available, Sewer Available, Water Available
Water Access N
Accessibility None
Porch Patio(s), Deck(s)
Garage N
Building
Lot Description Front Yard, Rear Yard
Story 2.5
Sewer Public Sewer
Water Public
Architectural Style Split Level
Level or Stories 2.5
Additional Building Above Grade, Below Grade
New Construction N
Schools
Middle Schools Helen A Fort
High Schools Pemberton Township
School District Pemberton Township Schools
Others
Senior Community No
Tax ID 29-01098-00014
Ownership Fee Simple
SqFt Source Assessor
Security Features Security System
Acceptable Financing FHA, Cash, Conventional, VA
Horse Property N
Listing Terms FHA, Cash, Conventional, VA
Financing FHA,Cash,Conventional,VA
Special Listing Condition Standard
Read Less

Bought with Lisa R Carr • ERA Central Realty Group - Bordentown



