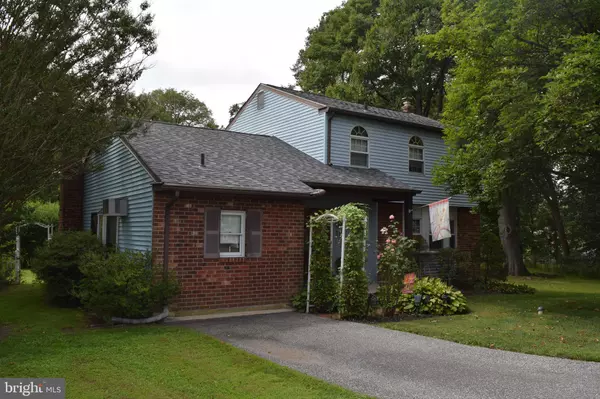For more information regarding the value of a property, please contact us for a free consultation.
14 HIDDEN VALLEY RD Aston, PA 19014
Want to know what your home might be worth? Contact us for a FREE valuation!

Our team is ready to help you sell your home for the highest possible price ASAP
Key Details
Sold Price $310,000
Property Type Single Family Home
Sub Type Detached
Listing Status Sold
Purchase Type For Sale
Square Footage 1,942 sqft
Price per Sqft $159
Subdivision Hidden Valley
MLS Listing ID PADE499216
Sold Date 12/10/19
Style Colonial
Bedrooms 4
Full Baths 2
Half Baths 1
HOA Y/N N
Abv Grd Liv Area 1,942
Originating Board BRIGHT
Year Built 1970
Annual Tax Amount $5,919
Tax Year 2019
Lot Size 0.410 Acres
Acres 0.41
Lot Dimensions 86.00 x 139.00
Property Description
A beautiful, well-maintained colonial located on a quiet cul-de-sac in the very desirable Hidden Valley neighborhood of Aston. An oversized lot, which backs up to Weir Park, provides for a very large yard with lots of privacy. Step through the front door into a two story foyer with large closet and powder room. A nice sized living room with newer carpet and a bow window complete with seating is on your right as you enter an updated eat-in kitchen (with a lovely garden window) and family room combo, complete with a corner to corner brick fireplace and mantle, perfect for decorating anytime of the year. Family room which has 10ft ceilings walks out through sliding doors onto a semi-private raised patio with large stone balusters and remote controlled retractable awning. On the opposite side of the kitchen is a formal dining room with an additional pair of sliding doors that open into a three season sunroom. A large bonus room/in-law suite with full bath, large bow window and separate entrance completes the first floor. Second floor consists of the master bedroom and two additional bedrooms. A freshly updated bathroom with lots of storage and decorative tile work completes the second floor. A new roof, Pella windows with brick and vinyl siding exterior will provide very low maintenance curb appeal for many years to come. A semi-finished full basement and additional storage in the attic completes this wonderful home. Close to shopping and major highways.
Location
State PA
County Delaware
Area Aston Twp (10402)
Zoning R-10
Rooms
Basement Full
Main Level Bedrooms 3
Interior
Interior Features Attic, Carpet, Ceiling Fan(s), Entry Level Bedroom, Family Room Off Kitchen, Kitchen - Eat-In, Recessed Lighting
Heating Hot Water
Cooling Central A/C
Fireplaces Number 1
Fireplace Y
Heat Source Oil
Laundry Basement
Exterior
Water Access N
Roof Type Architectural Shingle
Accessibility None
Garage N
Building
Story 2
Sewer Public Sewer
Water Public
Architectural Style Colonial
Level or Stories 2
Additional Building Above Grade, Below Grade
Structure Type Dry Wall
New Construction N
Schools
Middle Schools Northley
High Schools Sun Valley
School District Penn-Delco
Others
Senior Community No
Tax ID 02-00-01215-25
Ownership Fee Simple
SqFt Source Assessor
Acceptable Financing Cash, Conventional, FHA
Listing Terms Cash, Conventional, FHA
Financing Cash,Conventional,FHA
Special Listing Condition Standard
Read Less

Bought with Donna Lee Sater • BHHS Fox & Roach-Media



