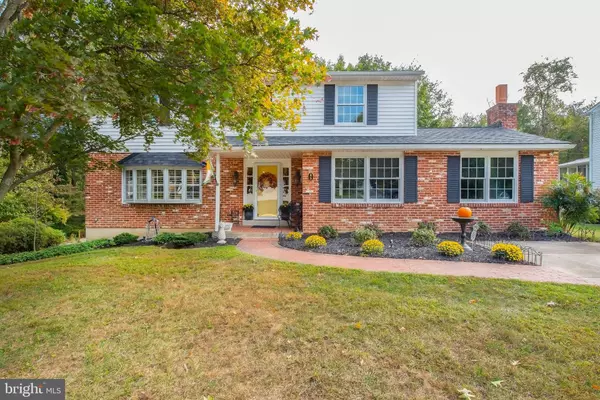For more information regarding the value of a property, please contact us for a free consultation.
5 CHAPEL HILL DR Newark, DE 19711
Want to know what your home might be worth? Contact us for a FREE valuation!

Our team is ready to help you sell your home for the highest possible price ASAP
Key Details
Sold Price $300,000
Property Type Single Family Home
Sub Type Detached
Listing Status Sold
Purchase Type For Sale
Square Footage 1,875 sqft
Price per Sqft $160
Subdivision Chapel Hill
MLS Listing ID DENC489090
Sold Date 12/09/19
Style Colonial
Bedrooms 4
Full Baths 2
Half Baths 1
HOA Y/N N
Abv Grd Liv Area 1,875
Originating Board BRIGHT
Year Built 1965
Annual Tax Amount $2,646
Tax Year 2019
Lot Size 0.260 Acres
Acres 0.26
Lot Dimensions 80.00 x 140.40
Property Description
Perfectly maintained and situated on a lovely lot in the community of Chapel Hill, this immaculate classic two story colonial is ready for a new owner to call it home! Warm and inviting spacious formal living room flows into formal dining room; nicely sized updated eat in kitchen with newer stainless steel appliances. Completing the main level is the family room plus den with wood burning fireplace and built-ins. Serene screened in back porch and maturely landscaped backyard perfect for families. Master bedroom with walk in closet and full bath plus three favorably sized bedrooms on upper level and updated full bath. Great neighborhood that is close to the University of Delaware, shopping, restaurants, I-95 and Main Street!
Location
State DE
County New Castle
Area Newark/Glasgow (30905)
Zoning NC10
Rooms
Other Rooms Living Room, Dining Room, Primary Bedroom, Bedroom 2, Bedroom 3, Bedroom 4, Kitchen, Family Room, Den, Screened Porch
Basement Partial, Unfinished
Interior
Interior Features Kitchen - Eat-In, Built-Ins, Primary Bath(s), Walk-in Closet(s), Attic, Ceiling Fan(s), Recessed Lighting, Stall Shower, Tub Shower, Window Treatments
Hot Water Natural Gas
Heating Forced Air
Cooling Central A/C
Flooring Hardwood, Tile/Brick
Fireplaces Number 1
Equipment Oven/Range - Electric, Built-In Microwave, Exhaust Fan, Range Hood, Refrigerator, Dishwasher, Dryer, Washer, Water Heater
Fireplace Y
Window Features Insulated
Appliance Oven/Range - Electric, Built-In Microwave, Exhaust Fan, Range Hood, Refrigerator, Dishwasher, Dryer, Washer, Water Heater
Heat Source Natural Gas
Laundry Main Floor
Exterior
Exterior Feature Porch(es), Deck(s), Screened
Water Access N
Roof Type Shingle
Accessibility None
Porch Porch(es), Deck(s), Screened
Garage N
Building
Lot Description Front Yard, Landscaping, Level, Rear Yard, SideYard(s)
Story 2
Sewer Public Sewer
Water Public
Architectural Style Colonial
Level or Stories 2
Additional Building Above Grade, Below Grade
Structure Type Dry Wall
New Construction N
Schools
Elementary Schools Maclary
Middle Schools Shue-Medill
High Schools Newark
School District Christina
Others
Senior Community No
Tax ID 08-053.40-056
Ownership Fee Simple
SqFt Source Assessor
Security Features Smoke Detector,Security System
Special Listing Condition Standard
Read Less

Bought with Lee Buzalek • EXP Realty, LLC



