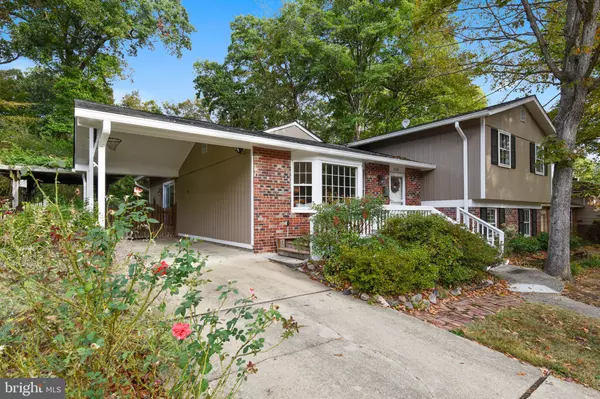For more information regarding the value of a property, please contact us for a free consultation.
2216 WILLIAM AND MARY DR Alexandria, VA 22308
Want to know what your home might be worth? Contact us for a FREE valuation!

Our team is ready to help you sell your home for the highest possible price ASAP
Key Details
Sold Price $680,000
Property Type Single Family Home
Sub Type Detached
Listing Status Sold
Purchase Type For Sale
Square Footage 2,355 sqft
Price per Sqft $288
Subdivision Kirk
MLS Listing ID VAFX1094944
Sold Date 12/04/19
Style Split Level
Bedrooms 5
Full Baths 2
Half Baths 1
HOA Y/N N
Abv Grd Liv Area 1,722
Originating Board BRIGHT
Year Built 1963
Annual Tax Amount $7,385
Tax Year 2019
Lot Size 0.609 Acres
Acres 0.61
Property Description
Must see this GEM! It's a one of a kind split level floor plan with expanded main level living area! Built for the family that values great traffic flow and open sight lines. Lovely home in desirable Williamsburg Manor on over 1/2 acres of private wooded land. Huge expansion allows for congregating in all gathering areas, including room for the gourmet cook and their family and guests. Relax in this wonderful home with beautiful views and picture windows on the front and back. A gorgeous seasonal pergola, screened in porch and side carport with access to the great room complete this living package. Refinished hardwood flooring on main and upper bedroom levels, neutral paint. Over 2300sf of finished living space. New 2019 HVAC and 2019 water heater, new 2019 SS refrigerator, new 2019 SS gas cooktop, granite counters, new carpet on lower level 5th bedroom and 2nd family room, fresh paint, new light fixtures. New front door and new patio sliding doors. Generous storage in the utility room including 2nd lower level bonus/game room and more storage. Back yard access from the utility room. Built in shelving in lower family room for your hobbies and books. Outdoor shed for yard equipment and fenced backyard for your 4 legged family members. Minutes from Huntington Metro, 5 metro stops to Amazon HQ, 4 metro stops to the airport and easy access to major transportation routes. The community is surrounded by parks and easy access to the Mt Vernon Bike Trail. Begin new memories here!
Location
State VA
County Fairfax
Zoning R-3
Rooms
Other Rooms Living Room, Dining Room, Primary Bedroom, Bedroom 2, Bedroom 3, Kitchen, Game Room, Family Room, Bedroom 1, Great Room, Laundry, Storage Room, Utility Room, Bathroom 1, Bathroom 2, Bathroom 3, Screened Porch, Additional Bedroom
Basement Full, Sump Pump, Connecting Stairway, Partially Finished, Shelving
Interior
Interior Features Wood Stove, Wood Floors, Walk-in Closet(s), Built-Ins, Breakfast Area, Carpet, Family Room Off Kitchen, Floor Plan - Open, Kitchen - Gourmet, Primary Bath(s), Recessed Lighting, Upgraded Countertops
Hot Water Natural Gas
Heating Central
Cooling Central A/C
Flooring Carpet, Hardwood, Ceramic Tile, Laminated, Vinyl
Fireplaces Number 1
Fireplaces Type Brick, Mantel(s), Screen, Wood, Equipment
Equipment Cooktop, Dishwasher, Disposal, Dryer, Icemaker, Range Hood, Refrigerator, Stainless Steel Appliances, Washer, Water Heater, Microwave, Oven - Double, Oven - Wall
Fireplace Y
Appliance Cooktop, Dishwasher, Disposal, Dryer, Icemaker, Range Hood, Refrigerator, Stainless Steel Appliances, Washer, Water Heater, Microwave, Oven - Double, Oven - Wall
Heat Source Natural Gas
Laundry Lower Floor
Exterior
Exterior Feature Porch(es), Screened, Patio(s), Brick
Garage Spaces 1.0
Fence Wood, Rear, Privacy, Chain Link, Wire
Utilities Available Electric Available, Natural Gas Available, Sewer Available, Water Available
Water Access N
View Trees/Woods
Roof Type Shingle
Accessibility None
Porch Porch(es), Screened, Patio(s), Brick
Total Parking Spaces 1
Garage N
Building
Lot Description Backs to Trees, Front Yard, Landscaping, Partly Wooded, Rear Yard, Stream/Creek
Story 3+
Foundation Slab
Sewer Public Septic
Water Public
Architectural Style Split Level
Level or Stories 3+
Additional Building Above Grade, Below Grade
Structure Type Dry Wall
New Construction N
Schools
Elementary Schools Stratford Landing
Middle Schools Carl Sandburg
High Schools West Potomac
School District Fairfax County Public Schools
Others
Senior Community No
Tax ID 1023 09B 0023
Ownership Fee Simple
SqFt Source Assessor
Horse Property N
Special Listing Condition Standard
Read Less

Bought with David L Smith • Coldwell Banker Realty



