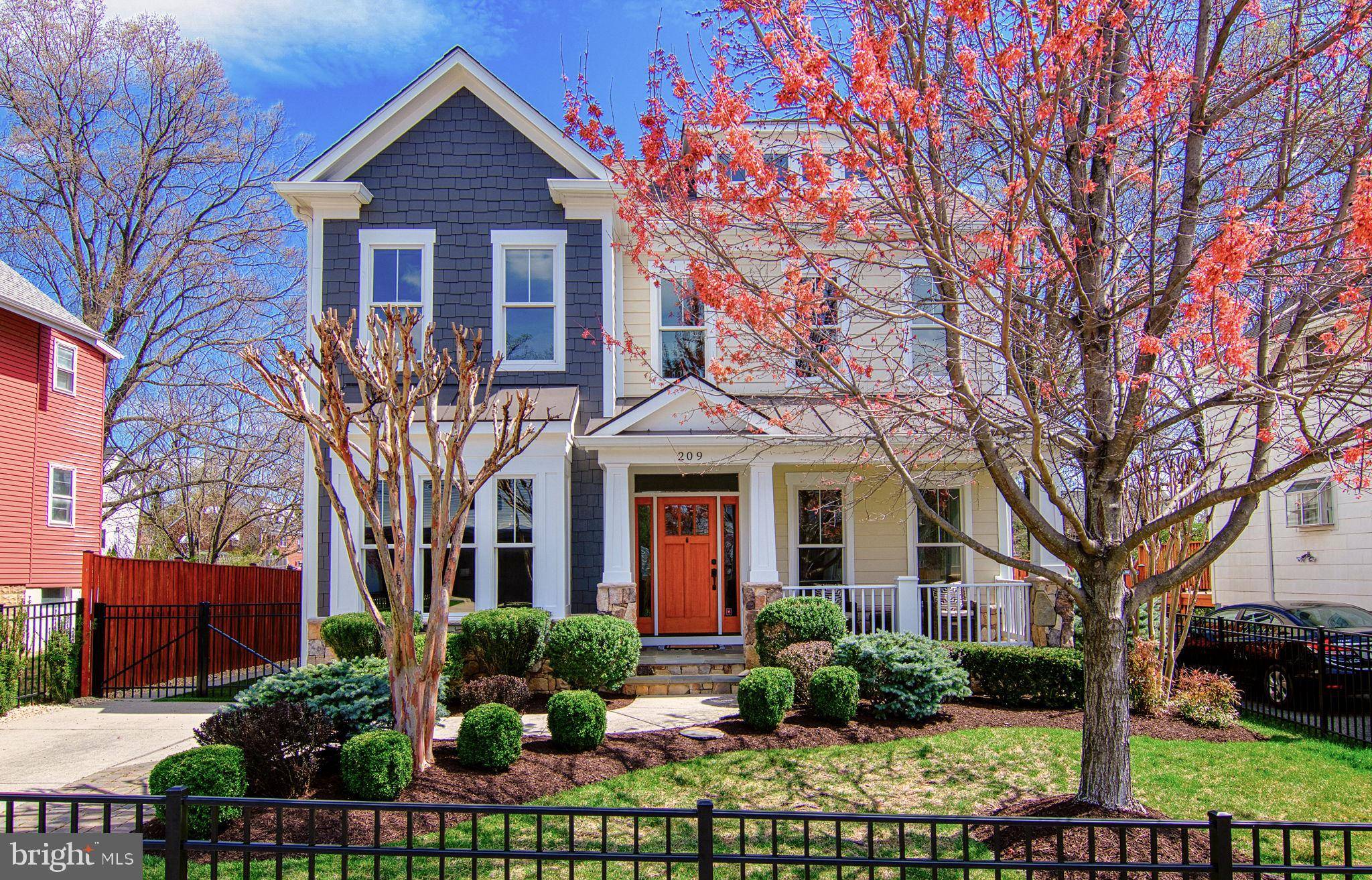5 Beds
5 Baths
4,148 SqFt
5 Beds
5 Baths
4,148 SqFt
OPEN HOUSE
Sun Apr 13, 1:00pm - 4:00pm
Key Details
Property Type Single Family Home
Sub Type Detached
Listing Status Coming Soon
Purchase Type For Sale
Square Footage 4,148 sqft
Price per Sqft $649
Subdivision Lyon Park
MLS Listing ID VAAR2054240
Style Craftsman
Bedrooms 5
Full Baths 4
Half Baths 1
HOA Y/N N
Abv Grd Liv Area 4,148
Originating Board BRIGHT
Year Built 2011
Available Date 2025-04-10
Annual Tax Amount $21,447
Tax Year 2024
Lot Size 7,500 Sqft
Acres 0.17
Property Sub-Type Detached
Property Description
From the moment you step inside, rich hardwood floors span all three upper levels, setting the stage for impeccable craftsmanship. The open-concept main level is bathed in natural light, with motorized shades and 3M window film by Solar Eclipse Glass Tinting, Inc. for enhanced comfort and privacy. The gourmet kitchen is a chef's dream, boasting designer Jenn Air appliances, quartz countertops, and a butler's walk-through to the elegant dining room, which features a striking tray ceiling. The seamless flow of the main level makes it perfect for entertaining.
Upstairs, the primary suite is a luxurious retreat, complete with a spacious sitting area, a custom walk-in closet, and a spa-like en-suite bath featuring dual vanities, a soaking tub, and an oversized shower with a rain shower head system. The second-level guest baths are adorned with granite countertops, while the basement and kitchen showcase sleek quartz surfaces. Additionally, your convenient second washer/dryer hookup is located on the bedroom level, making laundry for a large family that much easier.
The expansive custom basement is a showpiece in itself, featuring a full bar, an in-wall speaker system, an ample storage space, and a private bedroom with a full bath—ideal for guests or an in-law suite. A professionally installed AV system, controlled by Savant, enhances the entertainment experience.
Outside, the beautifully landscaped and fully fenced yard is maintained by a Rain Bird irrigation system, with SYNLawn Turf (installed in 2024) providing year-round beauty in the backyard and driveway strip. The detached carriage-style garage offers additional storage, while the screened porch and patio, complete with Bose exterior speakers, create the perfect outdoor retreat. A gas line to the BBQ grill makes hosting effortless.
Additional highlights include a State Proline XE water heater (installed in 2023), a PumpSpy sump pump battery backup system, a gas dryer, and regularly serviced Carrier HVAC systems for year-round comfort and efficiency.
Every inch of this home has been meticulously designed with luxury and functionality in mind. Don't miss the opportunity to make this exceptional property yours!
Location
State VA
County Arlington
Zoning R-6
Rooms
Other Rooms Living Room, Dining Room, Primary Bedroom, Sitting Room, Bedroom 2, Bedroom 3, Bedroom 4, Bedroom 5, Kitchen, Family Room, Foyer, Breakfast Room, Laundry, Loft, Office, Recreation Room, Storage Room, Bathroom 2, Bathroom 3, Primary Bathroom, Full Bath, Half Bath
Basement Daylight, Partial, Full, Heated, Improved, Interior Access, Partially Finished, Rear Entrance, Sump Pump, Walkout Stairs, Windows
Interior
Interior Features Attic, Bar, Bathroom - Soaking Tub, Bathroom - Tub Shower, Bathroom - Walk-In Shower, Breakfast Area, Carpet, Ceiling Fan(s), Crown Moldings, Dining Area, Family Room Off Kitchen, Floor Plan - Open, Kitchen - Gourmet, Kitchen - Island, Pantry, Recessed Lighting, Walk-in Closet(s), Wet/Dry Bar, Window Treatments, Chair Railings, Formal/Separate Dining Room, Sound System, Sprinkler System
Hot Water 60+ Gallon Tank, Natural Gas
Cooling Central A/C, Zoned, Ceiling Fan(s)
Flooring Carpet, Ceramic Tile, Concrete, Hardwood
Fireplaces Number 1
Fireplaces Type Gas/Propane, Mantel(s)
Equipment Built-In Microwave, Dishwasher, Disposal, Dryer - Gas, Exhaust Fan, Icemaker, Oven/Range - Gas, Range Hood, Washer, Water Dispenser, Water Heater
Fireplace Y
Window Features Double Hung
Appliance Built-In Microwave, Dishwasher, Disposal, Dryer - Gas, Exhaust Fan, Icemaker, Oven/Range - Gas, Range Hood, Washer, Water Dispenser, Water Heater
Heat Source Natural Gas
Laundry Main Floor, Upper Floor
Exterior
Exterior Feature Deck(s), Screened, Porch(es), Patio(s)
Parking Features Garage Door Opener, Oversized
Garage Spaces 6.0
Fence Rear, Privacy
Utilities Available Cable TV Available, Electric Available, Natural Gas Available, Phone Available, Sewer Available, Water Available
Water Access N
Roof Type Architectural Shingle
Street Surface Black Top
Accessibility None
Porch Deck(s), Screened, Porch(es), Patio(s)
Road Frontage City/County
Total Parking Spaces 6
Garage Y
Building
Lot Description Front Yard, Landscaping, Level, Rear Yard, SideYard(s)
Story 4
Foundation Concrete Perimeter
Sewer Public Sewer
Water Public
Architectural Style Craftsman
Level or Stories 4
Additional Building Above Grade, Below Grade
Structure Type 9'+ Ceilings,Dry Wall,Tray Ceilings
New Construction N
Schools
Elementary Schools Long Branch
Middle Schools Jefferson
High Schools Washington-Liberty
School District Arlington County Public Schools
Others
Senior Community No
Tax ID 18-074-032
Ownership Fee Simple
SqFt Source Assessor
Acceptable Financing Cash, Conventional, FHA, VA
Listing Terms Cash, Conventional, FHA, VA
Financing Cash,Conventional,FHA,VA
Special Listing Condition Standard
Virtual Tour https://my.matterport.com/show/?m=YYCTQaGrPqk&brand=0&mls=1&







