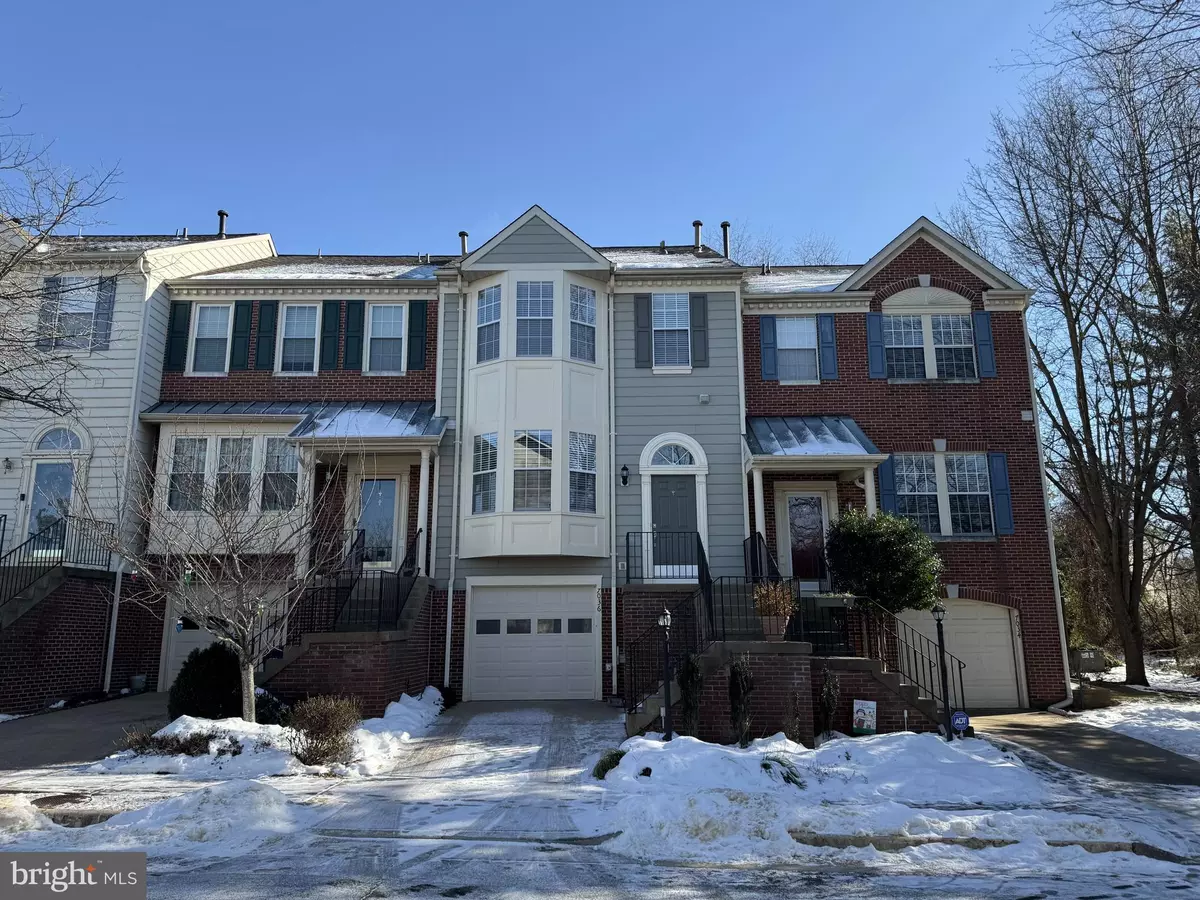3 Beds
4 Baths
1,960 SqFt
3 Beds
4 Baths
1,960 SqFt
OPEN HOUSE
Sun Feb 02, 10:00am - 12:00pm
Key Details
Property Type Townhouse
Sub Type Interior Row/Townhouse
Listing Status Coming Soon
Purchase Type For Sale
Square Footage 1,960 sqft
Price per Sqft $318
Subdivision Manchester Lakes
MLS Listing ID VAFX2218756
Style Colonial
Bedrooms 3
Full Baths 2
Half Baths 2
HOA Fees $173/mo
HOA Y/N Y
Abv Grd Liv Area 1,440
Originating Board BRIGHT
Year Built 1993
Annual Tax Amount $6,669
Tax Year 2024
Lot Size 1,600 Sqft
Acres 0.04
Property Description
Location
State VA
County Fairfax
Zoning 308
Rooms
Basement Walkout Stairs
Interior
Hot Water Natural Gas
Heating Forced Air
Cooling Central A/C
Flooring Carpet, Engineered Wood, Hardwood
Fireplaces Number 1
Fireplaces Type Gas/Propane
Equipment Built-In Microwave, Dishwasher, Disposal, Dryer, Exhaust Fan, Icemaker, Stove, Washer, Stainless Steel Appliances
Fireplace Y
Appliance Built-In Microwave, Dishwasher, Disposal, Dryer, Exhaust Fan, Icemaker, Stove, Washer, Stainless Steel Appliances
Heat Source Natural Gas
Exterior
Exterior Feature Deck(s)
Parking Features Garage - Front Entry
Garage Spaces 1.0
Fence Rear
Amenities Available Basketball Courts, Club House, Exercise Room, Jog/Walk Path, Party Room, Pool - Outdoor, Tennis Courts, Tot Lots/Playground
Water Access N
View Trees/Woods
Accessibility None
Porch Deck(s)
Attached Garage 1
Total Parking Spaces 1
Garage Y
Building
Story 3
Foundation Permanent
Sewer Public Sewer
Water Public
Architectural Style Colonial
Level or Stories 3
Additional Building Above Grade, Below Grade
New Construction N
Schools
Elementary Schools Lane
Middle Schools Hayfield Secondary School
High Schools Hayfield Secondary School
School District Fairfax County Public Schools
Others
Senior Community No
Tax ID 0914 10140019
Ownership Fee Simple
SqFt Source Assessor
Special Listing Condition Standard


