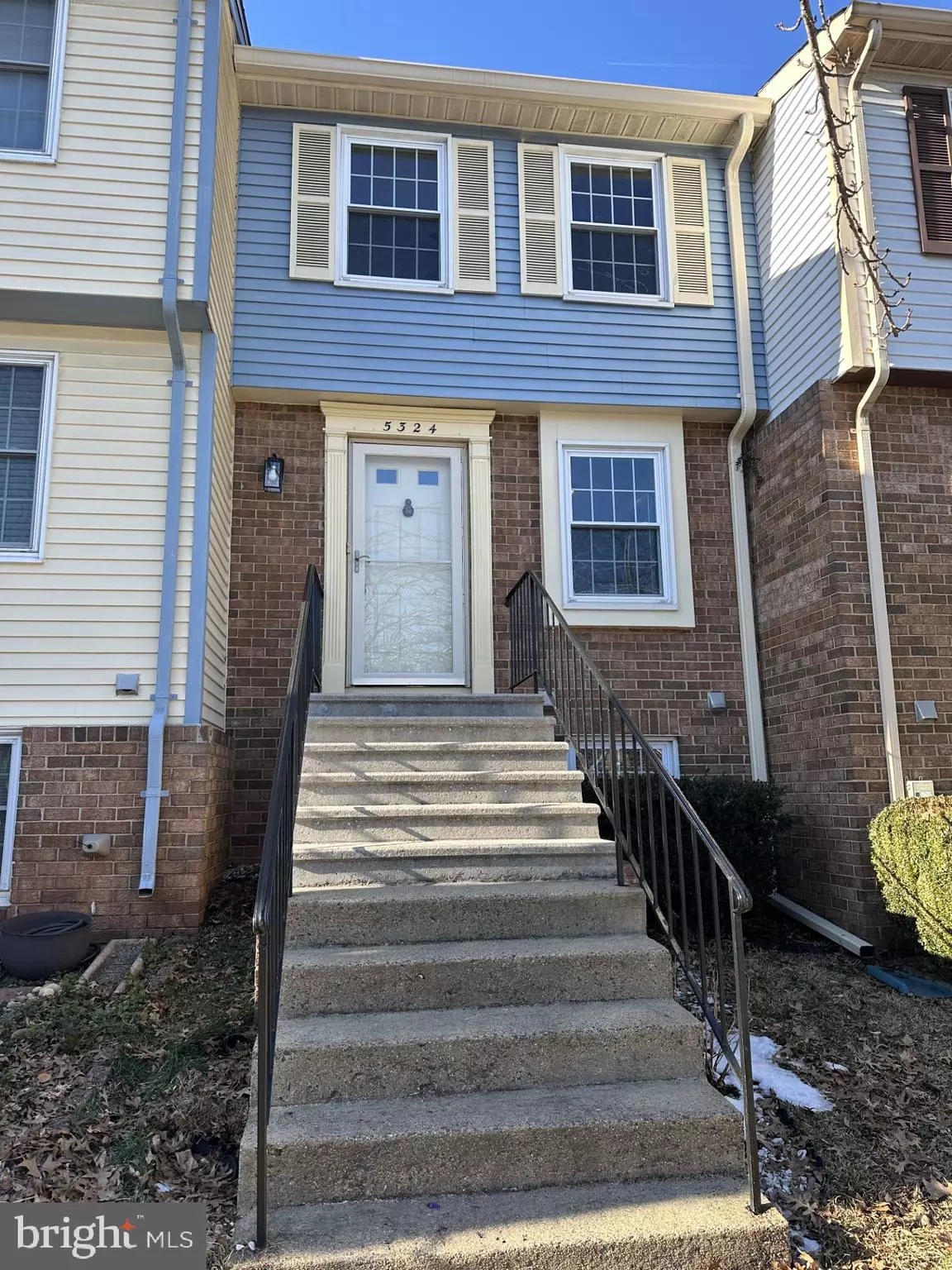2 Beds
2 Baths
1,380 SqFt
2 Beds
2 Baths
1,380 SqFt
Key Details
Property Type Townhouse
Sub Type Interior Row/Townhouse
Listing Status Coming Soon
Purchase Type For Sale
Square Footage 1,380 sqft
Price per Sqft $384
Subdivision D Evereux West
MLS Listing ID VAFX2218372
Style Colonial
Bedrooms 2
Full Baths 2
HOA Fees $370/qua
HOA Y/N Y
Abv Grd Liv Area 930
Originating Board BRIGHT
Year Built 1982
Annual Tax Amount $5,109
Tax Year 2024
Lot Size 1,135 Sqft
Acres 0.03
Property Description
WOW! This Tartan Village gem is ready for you! This home has been meticulously cared for and it shows! Newer roof, and HVAC. The home is freshly painted throughout and read for you! It features hardwood on the main level, LVP on the lower level that features a FULL bathroom and walk out basement into the fenced in backed yard that has a shed and stunning concrete pavers, no grass to mow! The upstairs features 2 bedrooms and a full bath. The kitchen was updated and it shows!
The location of this home is amazing, part of the Fairfax County school system going to Hayfield Highschool. You are close to Ft. Belvoir, Kingstowne and all the commuting routes you need to get around! There are 2 assigned parking spots too.
Come see this wonderful home and make it yours!
Location
State VA
County Fairfax
Zoning 150
Rooms
Other Rooms Living Room, Dining Room, Primary Bedroom, Bedroom 2, Kitchen
Basement Rear Entrance, English, Fully Finished, Walkout Level
Interior
Interior Features Kitchen - Table Space, Combination Dining/Living, Window Treatments, Floor Plan - Open
Hot Water Electric
Heating Heat Pump(s)
Cooling Heat Pump(s)
Equipment Built-In Microwave, Dishwasher, Washer, Dryer, Disposal, Refrigerator, Oven/Range - Electric
Fireplace N
Appliance Built-In Microwave, Dishwasher, Washer, Dryer, Disposal, Refrigerator, Oven/Range - Electric
Heat Source Electric
Exterior
Parking On Site 2
Fence Rear
Utilities Available Cable TV Available
Amenities Available Tennis Courts, Tot Lots/Playground, Basketball Courts
Water Access N
Accessibility None
Garage N
Building
Story 3
Foundation Concrete Perimeter
Sewer Public Sewer
Water Public
Architectural Style Colonial
Level or Stories 3
Additional Building Above Grade, Below Grade
New Construction N
Schools
Elementary Schools Hayfield
Middle Schools Hayfield Secondary School
High Schools Hayfield Secondary School
School District Fairfax County Public Schools
Others
HOA Fee Include Snow Removal,Trash,Common Area Maintenance
Senior Community No
Tax ID 0912 09 0252
Ownership Fee Simple
SqFt Source Assessor
Special Listing Condition Standard


